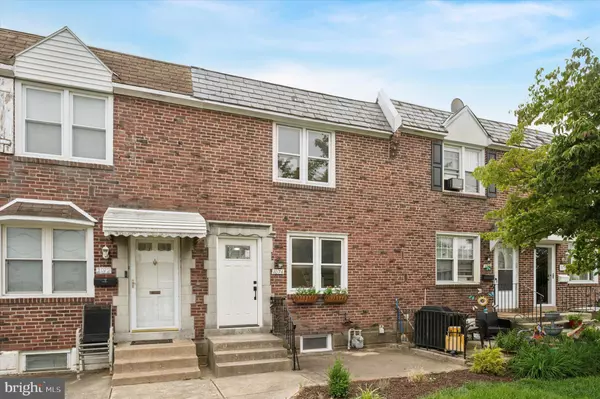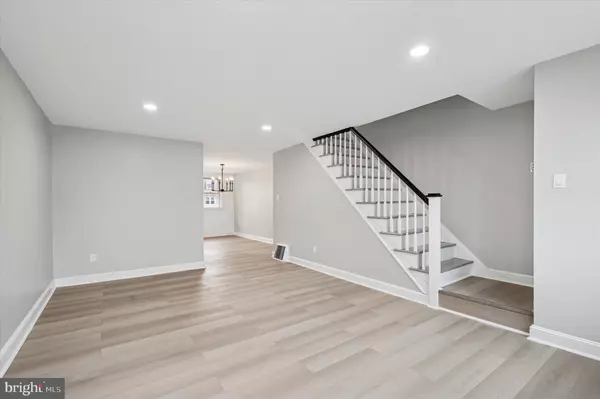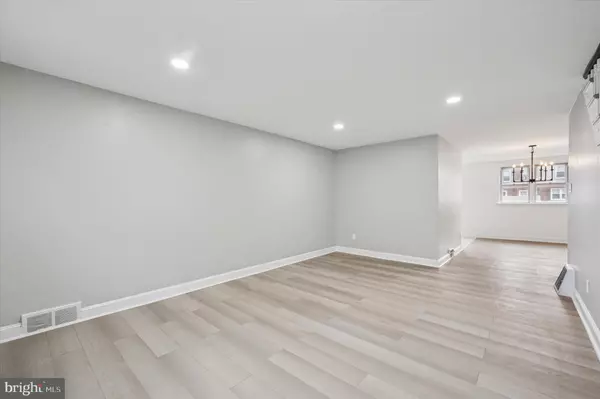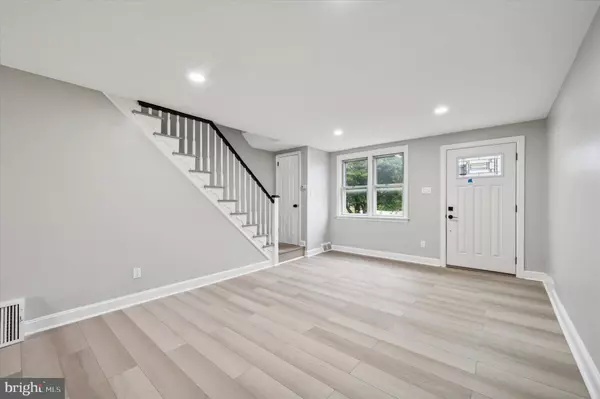Bought with Joanne Pace • CG Realty, LLC
$252,500
$244,999
3.1%For more information regarding the value of a property, please contact us for a free consultation.
1074 CEDARWOOD RD Glenolden, PA 19036
3 Beds
1 Bath
1,152 SqFt
Key Details
Sold Price $252,500
Property Type Townhouse
Sub Type Interior Row/Townhouse
Listing Status Sold
Purchase Type For Sale
Square Footage 1,152 sqft
Price per Sqft $219
Subdivision Briarcliff
MLS Listing ID PADE2096326
Sold Date 10/21/25
Style Side-by-Side
Bedrooms 3
Full Baths 1
HOA Y/N N
Abv Grd Liv Area 1,152
Year Built 1952
Available Date 2025-08-06
Annual Tax Amount $3,710
Tax Year 2024
Lot Size 1,742 Sqft
Acres 0.04
Lot Dimensions 16.00 x 120.00
Property Sub-Type Interior Row/Townhouse
Source BRIGHT
Property Description
Welcome to 1074 Cedarwood Road in the Briarcliff section of Glenolden – a home that's been fully transformed and is ready for you to move right in! This beautifully renovated 3-bedroom, 1-bath townhome offers bright, neutral colors throughout and a fresh, modern feel that's both welcoming and stylish.
Inside, you'll find a sun-filled living room that flows effortlessly into the dining area, along with a finished basement that's perfect for a home office, gym, or cozy entertainment space. Upstairs, three comfortable bedrooms and a brand-new full bathroom complete the home's modern vibe.
With alley access to an attached garage plus plenty of street parking, convenience is built in. Every detail – from the floors to the fixtures – has been completely updated, making this home 100% move-in ready.
Location
State PA
County Delaware
Area Darby Twp (10415)
Zoning RES
Rooms
Basement Fully Finished, Interior Access, Outside Entrance
Interior
Hot Water Natural Gas
Heating Forced Air
Cooling Central A/C
Fireplace N
Heat Source Natural Gas
Exterior
Parking Features Basement Garage
Garage Spaces 1.0
View Y/N N
Water Access N
Accessibility None
Attached Garage 1
Total Parking Spaces 1
Garage Y
Private Pool N
Building
Story 2
Foundation Concrete Perimeter
Above Ground Finished SqFt 1152
Sewer Public Sewer
Water Public
Architectural Style Side-by-Side
Level or Stories 2
Additional Building Above Grade, Below Grade
New Construction N
Schools
Elementary Schools Darby Township School
High Schools Academy Park
School District Southeast Delco
Others
Pets Allowed Y
Senior Community No
Tax ID 15-00-00961-00
Ownership Fee Simple
SqFt Source 1152
Acceptable Financing Cash, Conventional, FHA
Horse Property N
Listing Terms Cash, Conventional, FHA
Financing Cash,Conventional,FHA
Special Listing Condition Standard
Pets Allowed No Pet Restrictions
Read Less
Want to know what your home might be worth? Contact us for a FREE valuation!

Our team is ready to help you sell your home for the highest possible price ASAP







