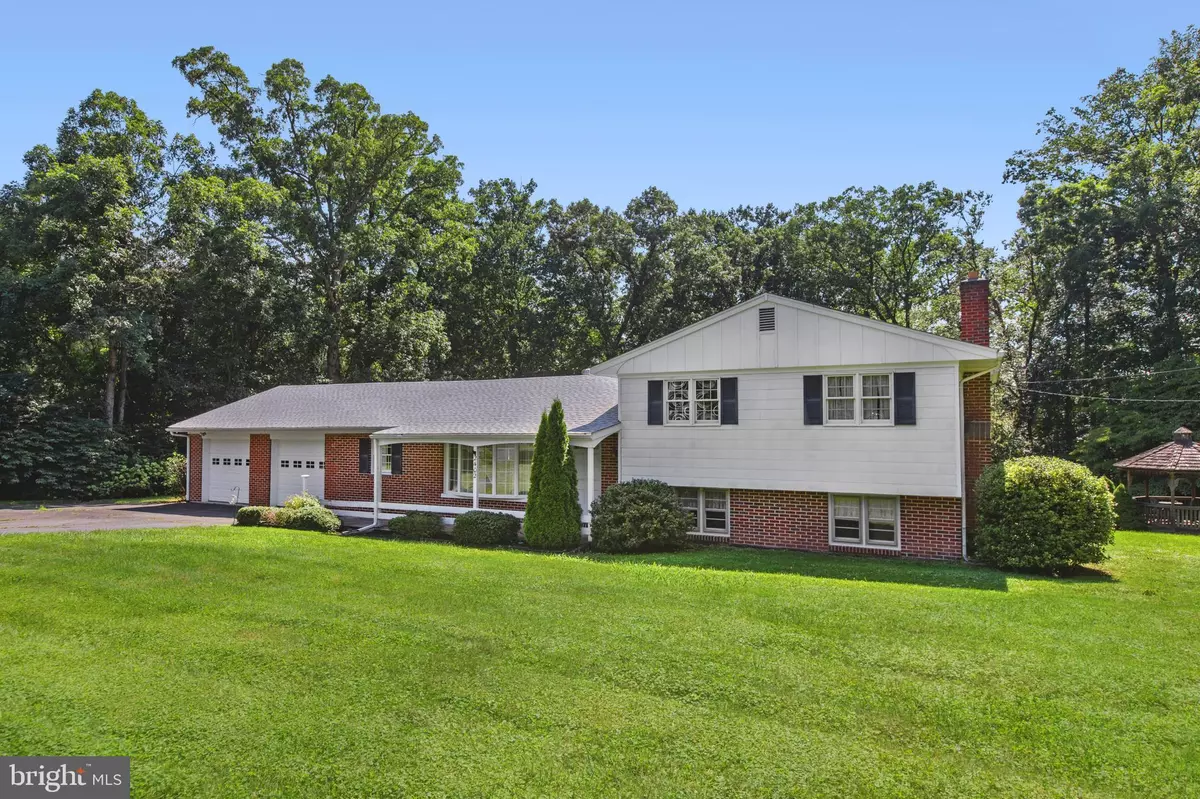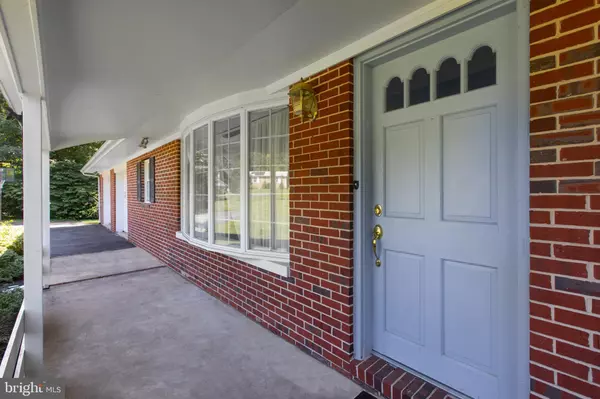Bought with Christopher Stumbroski • EXP Realty, LLC
$450,000
$450,000
For more information regarding the value of a property, please contact us for a free consultation.
2402 BEVERLY DR Joppa, MD 21085
3 Beds
2 Baths
1,914 SqFt
Key Details
Sold Price $450,000
Property Type Single Family Home
Sub Type Detached
Listing Status Sold
Purchase Type For Sale
Square Footage 1,914 sqft
Price per Sqft $235
Subdivision Greenspring Hills
MLS Listing ID MDHR2045722
Sold Date 10/17/25
Style Split Level
Bedrooms 3
Full Baths 1
Half Baths 1
HOA Y/N N
Abv Grd Liv Area 1,914
Year Built 1962
Available Date 2025-08-29
Annual Tax Amount $2,937
Tax Year 2024
Lot Size 1.000 Acres
Acres 1.0
Property Sub-Type Detached
Source BRIGHT
Property Description
Welcome to this well maintained 3-bedroom, 1.5-bath split-level home situated on a peaceful 1-acre lot with mature trees, offering privacy, charm, and room to grow. The home's brick and siding exterior, covered front porch, and 2-car attached garage with extra driveway parking create a welcoming first impression. The main level features a warm and inviting living room brand new carpets and a bright bay window, perfect for natural light and everyday comfort. The kitchen offers classic appeal with wood cabinetry, ceramic tile backsplash, double sink, and wall oven, and flows directly into the adjacent dining room—ideal for meals and gatherings. A sunroom with laminate floors provides a peaceful space for relaxing or entertaining while overlooking the backyard. Upstairs, you'll find three generously sized bedrooms and a full bathroom, while the lower level family room includes a wood-burning fireplace and walkout access to the backyard. The basement level adds further functionality with a half bath, laundry room, and storage space. Step outside to enjoy the wood deck, a charming gazebo, and storage shed, all surrounded by mature landscaping and open green space —ideal for entertaining or quiet retreats. A new roof installed in 2025, new carpet and fresh paint throughout the home add move-in-ready appeal and long-term value. Whether you're looking for comfort, space, or natural beauty, this property offers it all in a tranquil setting just minutes from everyday conveniences.
Location
State MD
County Harford
Zoning RR
Rooms
Other Rooms Living Room, Dining Room, Bedroom 2, Bedroom 3, Kitchen, Family Room, Foyer, Bedroom 1, Sun/Florida Room, Laundry, Full Bath, Half Bath
Basement Interior Access, Outside Entrance, Rear Entrance, Windows
Interior
Interior Features Attic, Bathroom - Tub Shower, Breakfast Area, Carpet, Ceiling Fan(s), Chair Railings, Combination Dining/Living, Combination Kitchen/Dining, Dining Area, Floor Plan - Traditional, Window Treatments
Hot Water Electric
Heating Forced Air, Programmable Thermostat
Cooling Central A/C
Flooring Carpet, Ceramic Tile, Hardwood, Vinyl, Luxury Vinyl Plank
Fireplaces Number 1
Fireplaces Type Brick, Wood, Mantel(s)
Equipment Built-In Microwave, Cooktop, Dishwasher, Dryer, Dryer - Front Loading, Exhaust Fan, Extra Refrigerator/Freezer, Icemaker, Oven - Double, Oven - Wall, Refrigerator, Washer, Water Heater
Fireplace Y
Window Features Bay/Bow,Screens
Appliance Built-In Microwave, Cooktop, Dishwasher, Dryer, Dryer - Front Loading, Exhaust Fan, Extra Refrigerator/Freezer, Icemaker, Oven - Double, Oven - Wall, Refrigerator, Washer, Water Heater
Heat Source Natural Gas
Laundry Basement, Dryer In Unit, Has Laundry, Lower Floor, Washer In Unit
Exterior
Exterior Feature Deck(s), Porch(es)
Parking Features Garage Door Opener, Additional Storage Area
Garage Spaces 4.0
Water Access N
View Garden/Lawn, Street, Trees/Woods
Roof Type Architectural Shingle
Accessibility None
Porch Deck(s), Porch(es)
Attached Garage 2
Total Parking Spaces 4
Garage Y
Building
Lot Description Backs to Trees, Front Yard, Landscaping, Level, Private, Rear Yard, Secluded, SideYard(s), Trees/Wooded
Story 3
Foundation Permanent
Above Ground Finished SqFt 1914
Sewer Private Septic Tank
Water Private, Well
Architectural Style Split Level
Level or Stories 3
Additional Building Above Grade, Below Grade
New Construction N
Schools
School District Harford County Public Schools
Others
Senior Community No
Tax ID 1301049666
Ownership Fee Simple
SqFt Source 1914
Special Listing Condition Standard
Read Less
Want to know what your home might be worth? Contact us for a FREE valuation!

Our team is ready to help you sell your home for the highest possible price ASAP







