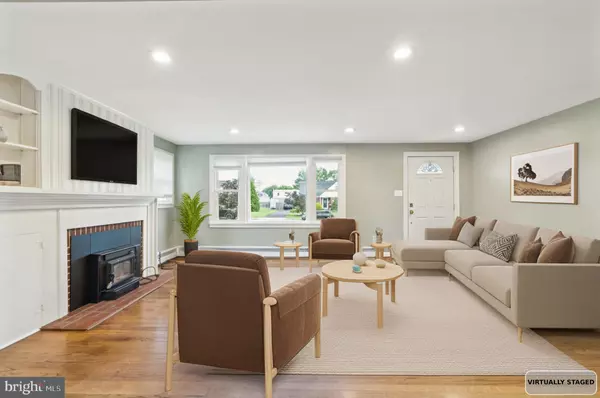Bought with Catherine Shultz • RE/MAX Centre Realtors
$430,000
$450,000
4.4%For more information regarding the value of a property, please contact us for a free consultation.
38 HIGHLAND DR Telford, PA 18969
3 Beds
3 Baths
1,677 SqFt
Key Details
Sold Price $430,000
Property Type Single Family Home
Sub Type Detached
Listing Status Sold
Purchase Type For Sale
Square Footage 1,677 sqft
Price per Sqft $256
Subdivision Telford
MLS Listing ID PAMC2148294
Sold Date 10/15/25
Style Split Level
Bedrooms 3
Full Baths 3
HOA Y/N N
Abv Grd Liv Area 1,425
Year Built 1954
Available Date 2025-07-26
Annual Tax Amount $6,141
Tax Year 2024
Lot Size 10,300 Sqft
Acres 0.24
Lot Dimensions 70.00 x 0.00
Property Sub-Type Detached
Source BRIGHT
Property Description
PRICE REDUCTION! Welcome home to this meticulously maintained split in the heart of Telford Borough! Charming in every respect as you enjoy the beautiful weather on the front porch bench or step into the large living area, with wood burning stove, open kitchen and dining area. Next to the kitchen is an additional space that you can use as a family room, office or playroom with full size bathroom. From here, you can access the beautiful wooden deck to enjoy your morning coffee or entertain your friends. A few steps off the living room are the 3 large bedrooms and 2 more full baths. Head downstairs from the living room and you will find a large laundry room with exit to the large fenced in yard, the attached garage and partially finished basement. Hardwood floors throughout! The rooms are endless! This home has been lovingly cared for with a brand new roof in 2024! Some photos have been photoshopped to give you an idea of how beautiful you can make it your own! Located in Souderton School District, this home will not last long!
Location
State PA
County Montgomery
Area Telford Boro (10622)
Zoning RESIDENTIAL
Rooms
Other Rooms Basement
Basement Full
Interior
Hot Water Oil
Heating Hot Water
Cooling Central A/C
Fireplaces Number 1
Fireplace Y
Heat Source Oil
Exterior
Parking Features Built In
Garage Spaces 1.0
Fence Fully
Water Access N
Accessibility None
Attached Garage 1
Total Parking Spaces 1
Garage Y
Building
Story 2.5
Foundation Permanent
Above Ground Finished SqFt 1425
Sewer Public Sewer
Water Public
Architectural Style Split Level
Level or Stories 2.5
Additional Building Above Grade, Below Grade
New Construction N
Schools
School District Souderton Area
Others
Senior Community No
Tax ID 22-02-00937-002
Ownership Fee Simple
SqFt Source 1677
Acceptable Financing Cash, Conventional, FHA, VA, USDA
Listing Terms Cash, Conventional, FHA, VA, USDA
Financing Cash,Conventional,FHA,VA,USDA
Special Listing Condition Standard
Read Less
Want to know what your home might be worth? Contact us for a FREE valuation!

Our team is ready to help you sell your home for the highest possible price ASAP







