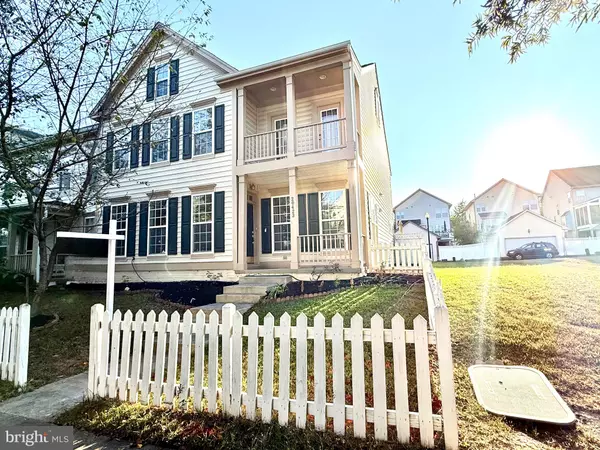Bought with Trevor Alexander • Realty One Group Key Properties
$790,000
$799,900
1.2%For more information regarding the value of a property, please contact us for a free consultation.
20423 BOWFONDS ST Ashburn, VA 20147
4 Beds
4 Baths
2,824 SqFt
Key Details
Sold Price $790,000
Property Type Townhouse
Sub Type End of Row/Townhouse
Listing Status Sold
Purchase Type For Sale
Square Footage 2,824 sqft
Price per Sqft $279
Subdivision Belmont Greene
MLS Listing ID VALO2106664
Sold Date 10/15/25
Style Other
Bedrooms 4
Full Baths 3
Half Baths 1
HOA Fees $125/mo
HOA Y/N Y
Abv Grd Liv Area 2,824
Year Built 2005
Available Date 2025-09-13
Annual Tax Amount $5,750
Tax Year 2025
Lot Size 3,920 Sqft
Acres 0.09
Property Sub-Type End of Row/Townhouse
Source BRIGHT
Property Description
Welcome to this stunning 32-foot wide end-unit townhome built by Miller & Smith, offering the perfect blend of comfort, updates, and single-family style living in the sought-after Belmont Greene Community. This townhome truly feels like a single-family home! This spacious home offers 4–5 bedrooms and 3.5 baths across three levels. The main floor features formal living and dining rooms, a breakfast room, and a renovated kitchen with white cabinets, Quartz countertops, and an island, all opening to the inviting family room and oversized patio.
Upstairs, the primary suite boasts two walk-in closets and a refreshed en-suite bath, along with three additional bedrooms and a modern hall bath. The third floor includes a large recreation space plus a versatile den/bedroom with a full bath.
Recent updates include a new HVAC (2022), hot water tank (2023), and roof (2018). Freshly painted throughout, this home is move-in ready and minutes to schools, shopping, commuter routes, and the Silver Line Metro. OPEN HOUSE Saturday, Sept 13th (12-3) and Sunday, Sept 14th (1-4)
Location
State VA
County Loudoun
Zoning PDH3
Interior
Hot Water Natural Gas
Heating Central
Cooling Central A/C
Fireplaces Number 1
Fireplace Y
Heat Source Natural Gas
Exterior
Parking Features Garage - Rear Entry
Garage Spaces 2.0
Water Access N
Accessibility 2+ Access Exits
Attached Garage 1
Total Parking Spaces 2
Garage Y
Building
Story 3
Foundation Slab
Above Ground Finished SqFt 2824
Sewer Public Septic, Public Sewer
Water Public
Architectural Style Other
Level or Stories 3
Additional Building Above Grade, Below Grade
New Construction N
Schools
School District Loudoun County Public Schools
Others
Senior Community No
Tax ID 153309698000
Ownership Fee Simple
SqFt Source 2824
Special Listing Condition Standard
Read Less
Want to know what your home might be worth? Contact us for a FREE valuation!

Our team is ready to help you sell your home for the highest possible price ASAP







