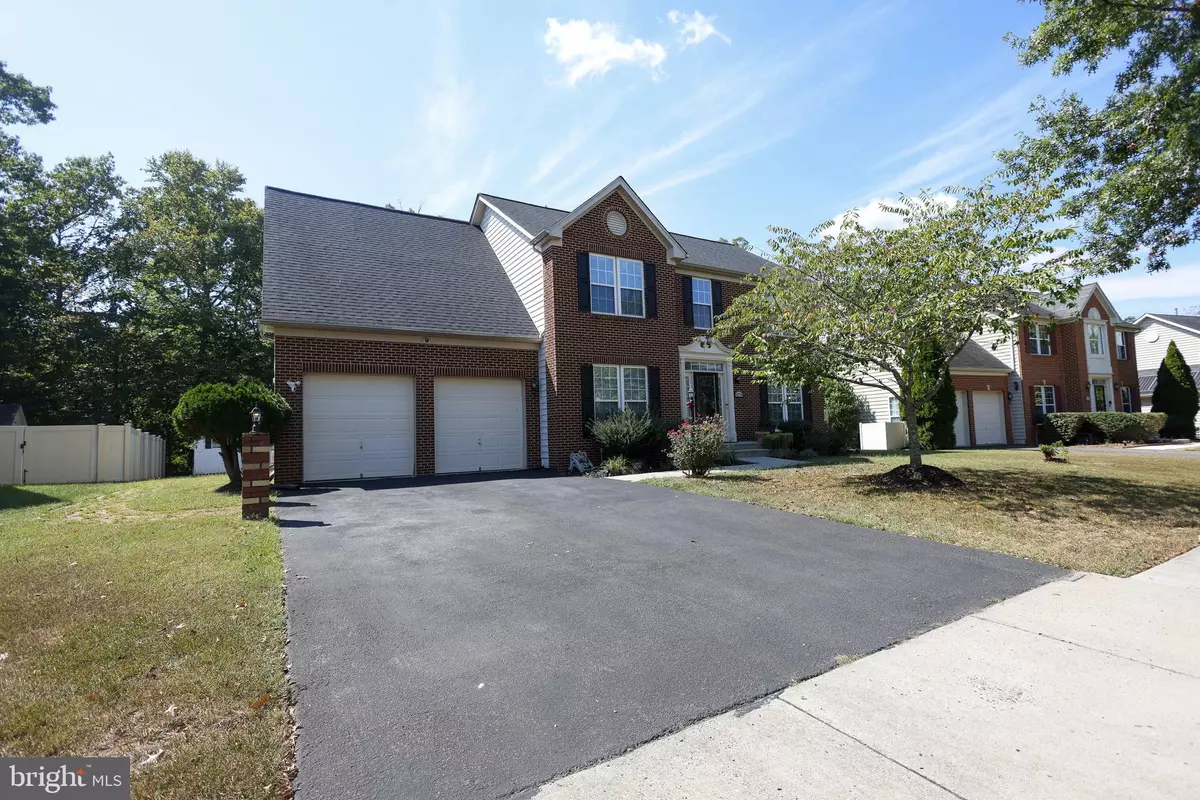Bought with Sarina Ann Nettles • Taylor Properties
$585,000
$564,999
3.5%For more information regarding the value of a property, please contact us for a free consultation.
10738 SOURWOOD AVE Waldorf, MD 20603
4 Beds
4 Baths
3,674 SqFt
Key Details
Sold Price $585,000
Property Type Single Family Home
Sub Type Detached
Listing Status Sold
Purchase Type For Sale
Square Footage 3,674 sqft
Price per Sqft $159
Subdivision Autumn Hills
MLS Listing ID MDCH2047332
Sold Date 10/08/25
Style Colonial
Bedrooms 4
Full Baths 3
Half Baths 1
HOA Fees $64/qua
HOA Y/N Y
Abv Grd Liv Area 2,600
Year Built 2008
Annual Tax Amount $6,526
Tax Year 2024
Lot Size 8,730 Sqft
Acres 0.2
Property Sub-Type Detached
Source BRIGHT
Property Description
Discover this spacious, sunlit five-bedroom home in the heart of Waldorf — offering approximately 3,674 sq ft of comfortable, move-in ready living. Step inside the impressive two-story foyer and find beautiful hardwood flooring flowing throughout the main level. The open floor plan creates a seamless transition between formal living and dining spaces, while the inviting family room features a cozy gas fireplace. The lovely kitchen is a true highlight with stone counters, top-of-the-line stainless steel appliances, ample cabinetry, and a breakfast area perfect for casual dining. Upstairs, retreat to the expansive primary suite complete with a luxurious five-piece en suite bath, featuring a separate soaking tub, walk-in shower, and dual vanities. Additional bedrooms provide flexible options for family, guests, or home office needs.
The finished lower level expands your living footprint with extra rooms, a full bath, and loads of storage — ideal as a guest suite, media room, or gym. Step outside to a large, paved patio and generous rear yard, perfect for entertaining, gardening, or simply relaxing. This well-appointed home combines space, comfort, and convenience with easy access to shopping, dining, and major commuter routes.
Location
State MD
County Charles
Zoning RM
Rooms
Other Rooms Basement
Basement Fully Finished
Interior
Interior Features Bathroom - Jetted Tub
Hot Water Natural Gas
Heating Heat Pump(s)
Cooling Ceiling Fan(s)
Flooring Hardwood
Fireplaces Number 1
Fireplaces Type Fireplace - Glass Doors, Screen, Gas/Propane
Fireplace Y
Heat Source Natural Gas
Exterior
Parking Features Garage - Front Entry
Garage Spaces 2.0
Water Access N
Roof Type Shingle
Accessibility None
Attached Garage 2
Total Parking Spaces 2
Garage Y
Building
Story 3
Foundation Concrete Perimeter
Above Ground Finished SqFt 2600
Sewer Public Sewer
Water Public
Architectural Style Colonial
Level or Stories 3
Additional Building Above Grade, Below Grade
New Construction N
Schools
Elementary Schools Berry
Middle Schools Mattawoman
High Schools Westlake
School District Charles County Public Schools
Others
Senior Community No
Tax ID 0906333583
Ownership Fee Simple
SqFt Source 3674
Acceptable Financing Cash, Conventional, FHA, VA, USDA
Listing Terms Cash, Conventional, FHA, VA, USDA
Financing Cash,Conventional,FHA,VA,USDA
Special Listing Condition Standard
Read Less
Want to know what your home might be worth? Contact us for a FREE valuation!

Our team is ready to help you sell your home for the highest possible price ASAP







