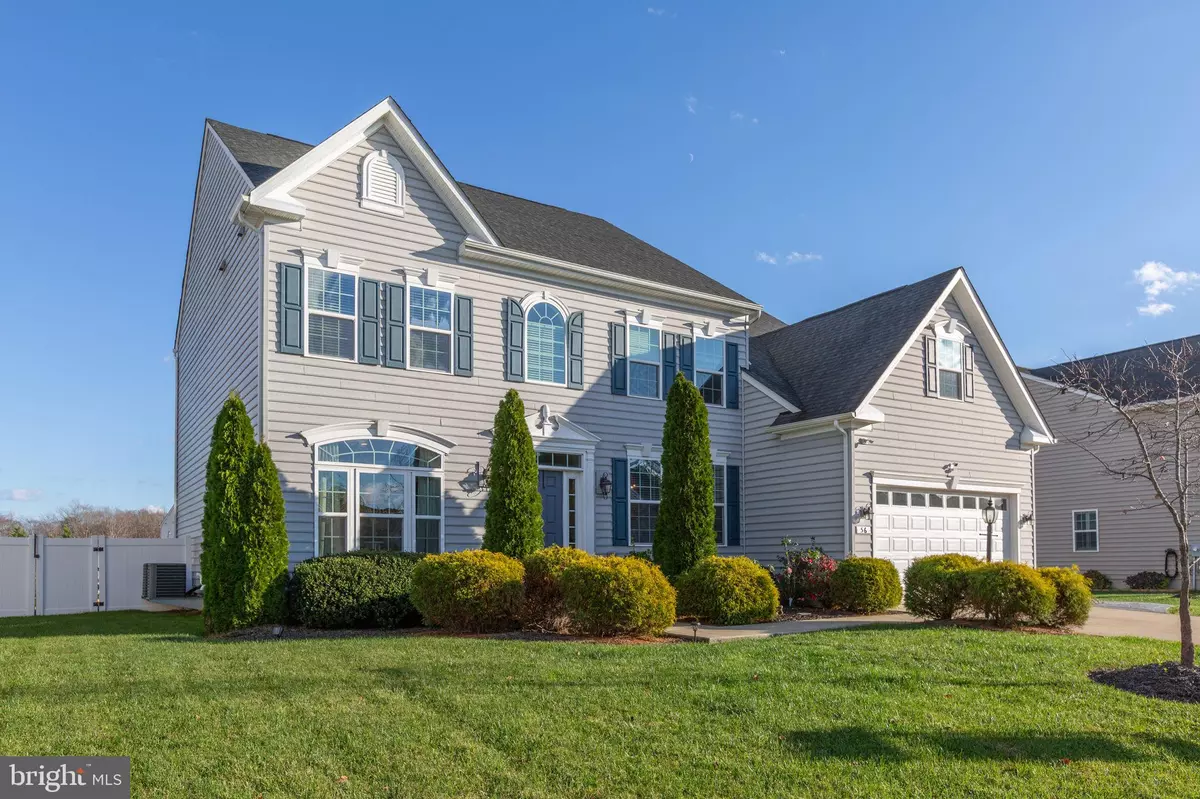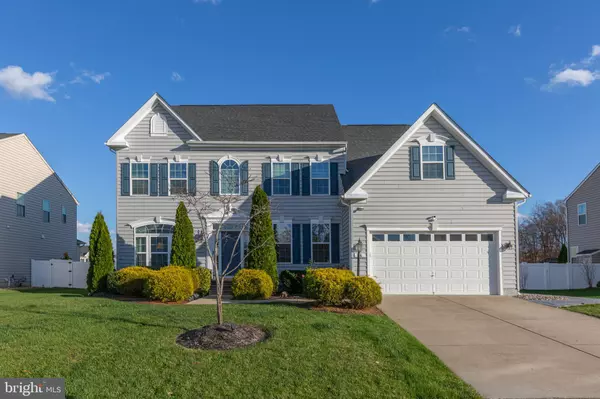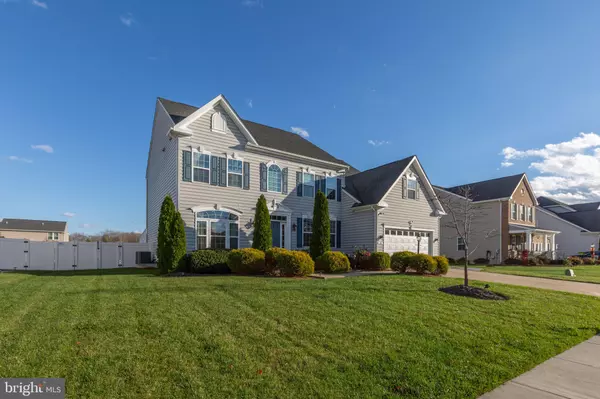
56 LIBERTY KNOLLS DR Stafford, VA 22554
5 Beds
5 Baths
5,100 SqFt
UPDATED:
Key Details
Property Type Single Family Home
Sub Type Detached
Listing Status Active
Purchase Type For Sale
Square Footage 5,100 sqft
Price per Sqft $188
Subdivision Liberty Knolls
MLS Listing ID VAST2044420
Style Colonial
Bedrooms 5
Full Baths 4
Half Baths 1
HOA Fees $190/qua
HOA Y/N Y
Abv Grd Liv Area 3,765
Year Built 2017
Available Date 2025-11-28
Annual Tax Amount $6,975
Tax Year 2025
Lot Size 0.348 Acres
Acres 0.35
Property Sub-Type Detached
Source BRIGHT
Property Description
Welcome to pure perfection in the highly sought-after Liberty Knolls community! This exceptional home offers luxury, functionality, and unforgettable spaces designed for both everyday living and entertaining at the highest level.
🌴 Resort-Style Backyard Oasis
Step outside to your private resort — complete with an in-ground pool, stamped concrete patio, partial basketball court, and play structure. Whether you're hosting summer parties, relaxing on weekends, or creating lifelong memories, this backyard truly has it all.
🏡 Immaculate Interior with High-End Finishes
Inside, the home is just as impressive. The main level features gleaming hardwood floors, gorgeous designer paint, and thoughtfully selected finishes throughout.
A formal living room welcomes you as you enter and flows into the elegant dining room with beautiful two-tone paint. Continue into the breathtaking 2-story great room featuring a stone fireplace that opens directly to the gourmet kitchen.
🍽 Stunning Gourmet Kitchen
The kitchen is a chef's dream:
White cabinetry
Granite countertops
Double ovens
Cooktop
Updated lighting
Perfect for creating meals and moments.
You'll also find a stylish study, beautifully updated powder room, and a spacious laundry room with front-load washer/dryer on the main level.
🛏 Luxurious Primary Suite
Upstairs, the primary suite feels like a private retreat with:
Updated lighting
Coffee bar
Spa-inspired bath with cultured marble dual vanities
Oversized shower
Massive walk-in closet with custom shelving and upgraded flooring
Two secondary bedrooms share a Jack-and-Jill bath, and an additional bedroom enjoys its own full bath.
🎉 Entertainment Paradise Basement
The fully finished basement is an entertainer's paradise anchored by a huge wet bar. The recreation room includes a bonus room with barn doors — the perfect office, gym, or game room. A full bedroom and bath offer even more flexibility for guests or multi-generational living.
📍 Prime Location
Liberty Knolls is ideally located close to I-95, premier shopping and dining, and within walking distance to top-rated schools.
Location
State VA
County Stafford
Zoning R1
Rooms
Basement Fully Finished, Walkout Stairs, Connecting Stairway, Interior Access
Interior
Interior Features Additional Stairway, Breakfast Area, Built-Ins, Ceiling Fan(s), Dining Area, Double/Dual Staircase, Floor Plan - Open, Formal/Separate Dining Room, Kitchen - Gourmet, Kitchen - Island, Kitchen - Table Space, Sprinkler System, Walk-in Closet(s), Wet/Dry Bar
Hot Water Natural Gas
Heating Forced Air
Cooling Ceiling Fan(s), Central A/C
Flooring Hardwood
Fireplaces Number 1
Fireplaces Type Fireplace - Glass Doors, Stone
Equipment Built-In Microwave, Cooktop, Dishwasher, Disposal, Exhaust Fan, Icemaker, Oven - Double, Refrigerator
Fireplace Y
Appliance Built-In Microwave, Cooktop, Dishwasher, Disposal, Exhaust Fan, Icemaker, Oven - Double, Refrigerator
Heat Source Natural Gas
Exterior
Parking Features Garage - Front Entry
Garage Spaces 2.0
Pool In Ground
Water Access N
Accessibility None
Attached Garage 2
Total Parking Spaces 2
Garage Y
Building
Story 3
Foundation Permanent
Above Ground Finished SqFt 3765
Sewer Public Sewer
Water Public
Architectural Style Colonial
Level or Stories 3
Additional Building Above Grade, Below Grade
Structure Type 9'+ Ceilings,2 Story Ceilings
New Construction N
Schools
Elementary Schools Winding Creek
Middle Schools Rodney Thompson
High Schools Colonial Forge
School District Stafford County Public Schools
Others
Senior Community No
Tax ID 29H 79
Ownership Fee Simple
SqFt Source 5100
Security Features Surveillance Sys
Special Listing Condition Standard







