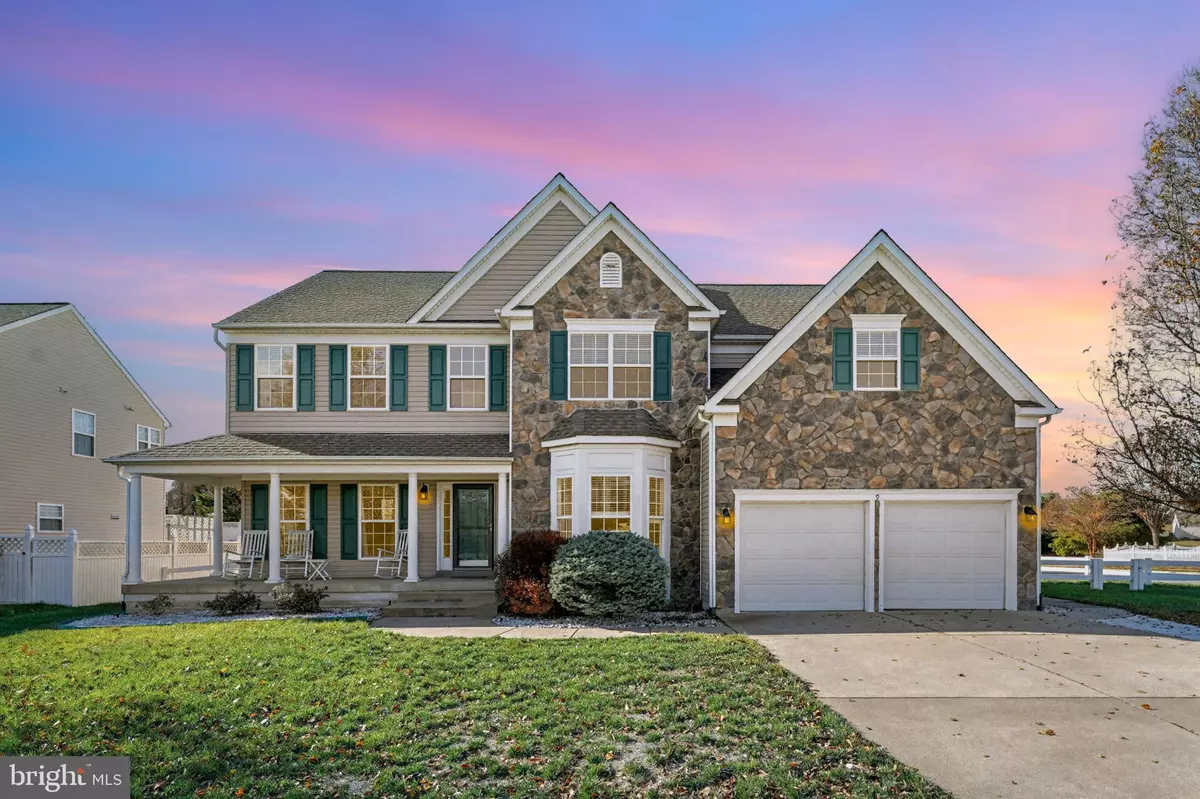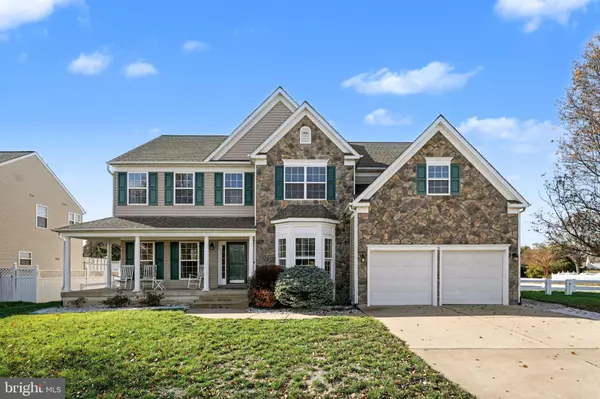
9 GALLERY RD Stafford, VA 22554
4 Beds
4 Baths
4,568 SqFt
UPDATED:
Key Details
Property Type Single Family Home
Sub Type Detached
Listing Status Active
Purchase Type For Rent
Square Footage 4,568 sqft
Subdivision Austin Ridge
MLS Listing ID VAST2044414
Style Colonial
Bedrooms 4
Full Baths 4
HOA Y/N N
Abv Grd Liv Area 3,037
Year Built 2004
Lot Size 0.340 Acres
Acres 0.34
Property Sub-Type Detached
Source BRIGHT
Property Description
Austin Ridge's Finest: 9 Gallery Road – A Stunning 5-Bedroom Colonial
Welcome to 9 Gallery Road, where pride of ownership is evident from the moment you arrive. This beautiful 5-bedroom, 4-bath colonial is nestled in the heart of Austin Ridge and offers everything you need for luxurious living.
The curb appeal is undeniable, with meticulously landscaped front and rear yards. The charming front porch welcomes you to the home, providing the perfect spot to unwind after a long day.
As you step inside, the elegance of rich hardwood floors greets you in the foyer and extends into the formal dining room and family room. The formal living room exudes a stately ambiance, complete with columns and crown molding. The formal dining room is equally impressive, featuring a bay window, chair rail, and decorative custom moldings.
The gourmet kitchen is a chef's dream, boasting granite countertops, upgraded cabinetry with crown molding, double ovens, a gas range, a center island, a built-in desk area, recessed lighting, and a spacious walk-in pantry that can easily accommodate a second refrigerator or freezer. The ceramic tile flooring and backsplash add a touch of sophistication to the space.
The family room is truly a showstopper, with its dramatic two-story ceiling and abundant natural light streaming through numerous windows. The floor-to-ceiling gas fireplace creates a cozy focal point. The main level also includes a bedroom with carpet and a full bath perfect for the parents/in-laws or guests. The laundry room has been updated with matching ceramic tile flooring and wainscot, adding both style and functionality.
Upstairs, the expansive master suite offers a luxurious retreat with two walk-in closets, a sitting area, a fireplace hookup, and a tray ceiling. The master bath has been elegantly updated with a tile floor, dual vanities, a walk-in tiled shower, a soaking tub, and a spacious linen closet. Two additional bedrooms with generous closets and a full bath complete the upper level, along with a versatile loft area perfect for an office or playroom.
The finished basement is a sports fanatic's dream, featuring a bar area with recessed lighting and billiards-ready flooring. It also includes a legal 5th bedroom with a full bath and home gym area.
Situated on an impeccably manicured corner lot, this property is perfect for outdoor enthusiasts. The fully fenced backyard features a slate stone patio, a retractable awning, a 10 x 8 shed, and a 9-zone sprinkler system. Home features solar panels which create enough power to virtually have no electric bill!
Austin Ridge offers a prime location just 5 minutes from I-95, with easy access to walking and biking trails, shopping, and dining. Publix Market is only 1.8 miles away, and commuting to MCB Quantico, Fort Belvoir, the DC Metro Area, and the Pentagon is a breeze.
This home is a must-see! Schedule your showing today and be sure to check out our virtual tour. Don't miss this GEM!!!
CREDIT: Good Credit Required
PETS: Yes, case-by-case
PET FEE: Based on PetScreening
UTILITIES: Tenant Pays All
APPLICATION FEE: $60 per applicant
SECURITY DEPOSIT: Minimum One month's rent (Please note that in certain cases, a double deposit may be required) or Security Deposit Waiver Option.
GEM DIAMOND RESIDENT BENEFITS PACKAGE: $39.95/month
LEASING FEE: $150 One time due with Move-in Funds.
Listed and Professionally Managed By:
GEM Realty Group, LLC
Location
State VA
County Stafford
Zoning PD1
Rooms
Other Rooms Bedroom 2, Bedroom 1, Bathroom 1, Bathroom 2
Basement Full
Main Level Bedrooms 1
Interior
Interior Features Bar, Breakfast Area, Bathroom - Walk-In Shower, Bathroom - Soaking Tub, Ceiling Fan(s), Chair Railings, Dining Area, Family Room Off Kitchen, Floor Plan - Open, Kitchen - Island, Kitchenette, Pantry, Walk-in Closet(s), Wood Floors
Hot Water Natural Gas
Heating Forced Air
Cooling Central A/C
Fireplaces Number 1
Fireplaces Type Gas/Propane
Furnishings No
Fireplace Y
Heat Source Natural Gas
Laundry Hookup, Main Floor
Exterior
Exterior Feature Patio(s), Porch(es)
Parking Features Garage - Front Entry, Inside Access
Garage Spaces 2.0
Fence Split Rail, Vinyl
Water Access N
Accessibility None
Porch Patio(s), Porch(es)
Attached Garage 2
Total Parking Spaces 2
Garage Y
Building
Lot Description Corner, Front Yard, Rear Yard, SideYard(s)
Story 3
Foundation Slab
Above Ground Finished SqFt 3037
Sewer Public Sewer
Water Public
Architectural Style Colonial
Level or Stories 3
Additional Building Above Grade, Below Grade
New Construction N
Schools
Elementary Schools Anthony Burns
Middle Schools H.H. Poole
High Schools Colonial Forge
School District Stafford County Public Schools
Others
Pets Allowed Y
Senior Community No
Tax ID 29C 6C 567
Ownership Other
SqFt Source 4568
Miscellaneous None
Pets Allowed Case by Case Basis, Dogs OK, Cats OK, Breed Restrictions
Virtual Tour https://www.vr-360-tour.com/e/PgYBmsL_yoY/e?accessibility=false&dimensions=false&hide_background_audio=true&hide_e3play=true&hide_logo=true&hide_nadir=true&hidelive=true&share_button=false&t_3d_model_dimensions=false







