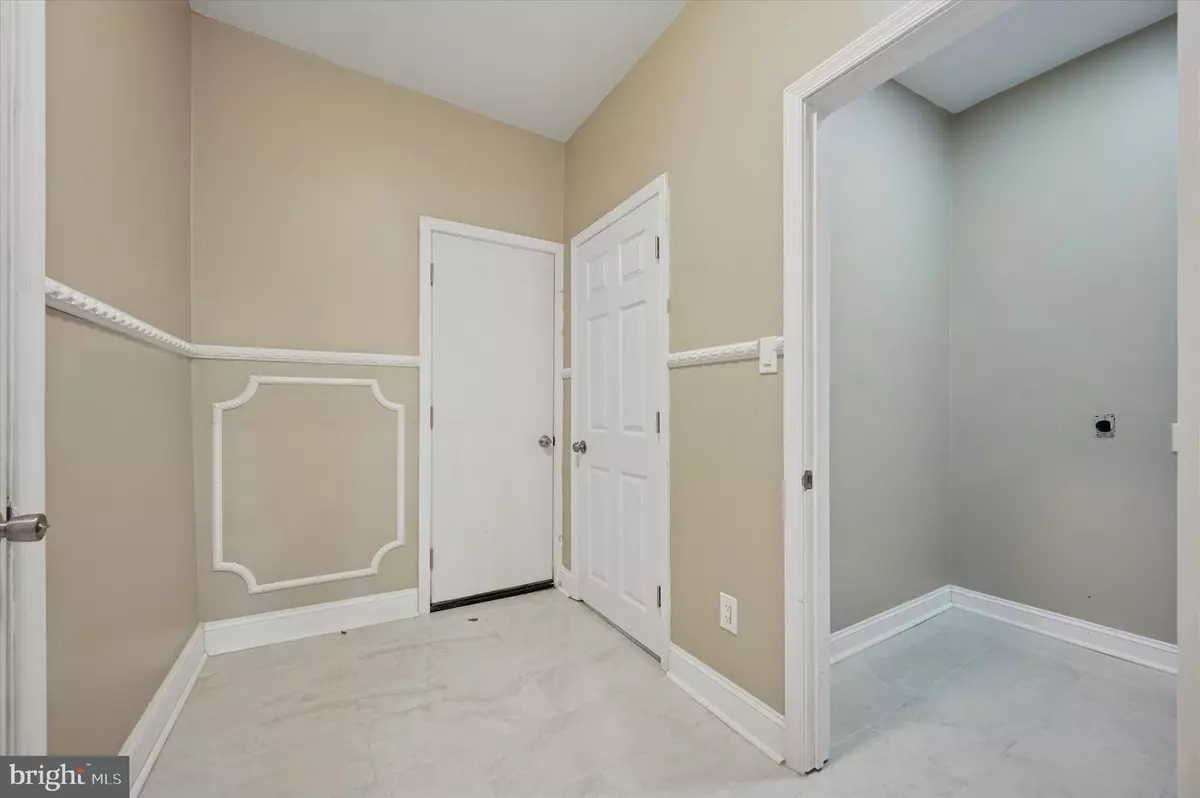
6212 CALLOWHILL ST Philadelphia, PA 19151
4 Beds
4 Baths
2,393 SqFt
UPDATED:
Key Details
Property Type Townhouse
Sub Type Interior Row/Townhouse
Listing Status Active
Purchase Type For Sale
Square Footage 2,393 sqft
Price per Sqft $133
Subdivision Haddington
MLS Listing ID PAPH2561938
Style AirLite
Bedrooms 4
Full Baths 3
Half Baths 1
HOA Y/N N
Abv Grd Liv Area 1,793
Year Built 1925
Annual Tax Amount $1,968
Tax Year 2025
Lot Size 1,376 Sqft
Acres 0.03
Lot Dimensions 16.00 x 88.00
Property Sub-Type Interior Row/Townhouse
Source BRIGHT
Property Description
This home has been renovated from top to bottom, featuring brand-new electric, plumbing, and HVAC, giving you the comfort and peace of mind of a fully updated home.
Step inside to refined crown moldings and rich hardwood floors that set the tone for the main level. The gourmet island kitchen blends style and function with stainless steel appliances, a sleek hood range, and a dishwasher, making both cooking and entertaining effortless.
The second floor offers three spacious bedrooms, each filled with natural light, along with a modern full bathroom featuring a double-sink vanity.
The third floor is dedicated to the expansive primary suite, complete with a luxurious bathroom and a private terrace perfect for quiet mornings or unwinding after a long day.
A standout feature of this home is the rooftop deck—a rare find in West Philly. Whether you're hosting guests or enjoying city views on your own, this outdoor space takes the home to another level.
The finished basement adds flexibility with room for a media setup, gym, guest space, or entertainment area.
Located in a prime section of West Philadelphia, you're minutes from City Line Ave and the Market-Frankford Line, making commutes to Center City, University City, and beyond simple and convenient.
Don't miss your chance to own a move-in-ready gem in one of Philly's fastest-growing neighborhoods.
Schedule your tour today—this one won't last long!
Location
State PA
County Philadelphia
Area 19151 (19151)
Zoning RSA5
Rooms
Basement Fully Finished
Interior
Interior Features Crown Moldings, Floor Plan - Open, Kitchen - Island, Recessed Lighting, Upgraded Countertops, Wood Floors
Hot Water Electric
Heating Central
Cooling Central A/C
Flooring Hardwood
Fireplace N
Heat Source Electric
Exterior
Water Access N
Accessibility None
Garage N
Building
Story 3
Foundation Brick/Mortar
Above Ground Finished SqFt 1793
Sewer Public Sewer
Water Public
Architectural Style AirLite
Level or Stories 3
Additional Building Above Grade, Below Grade
New Construction N
Schools
School District The School District Of Philadelphia
Others
Senior Community No
Tax ID 341046600
Ownership Fee Simple
SqFt Source 2393
Acceptable Financing Cash, Conventional, FHA, FHVA, PHFA, VA
Listing Terms Cash, Conventional, FHA, FHVA, PHFA, VA
Financing Cash,Conventional,FHA,FHVA,PHFA,VA
Special Listing Condition Standard







