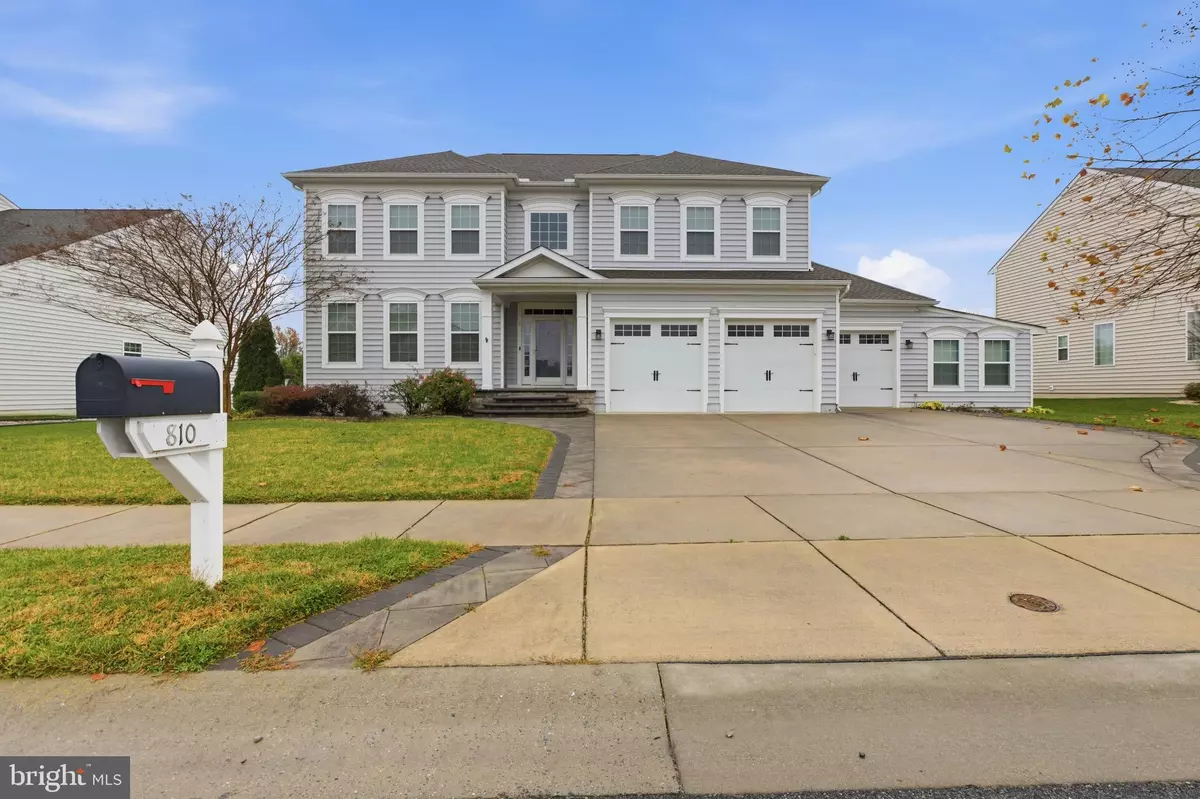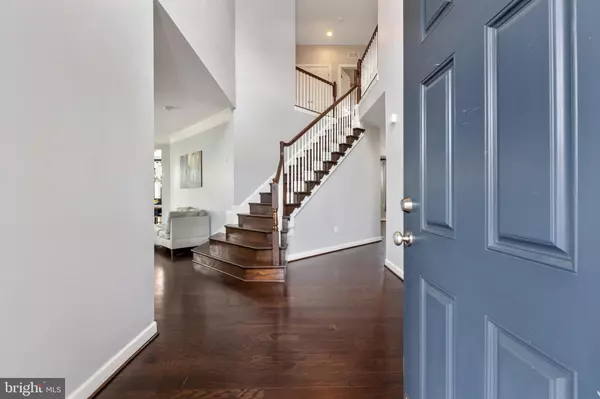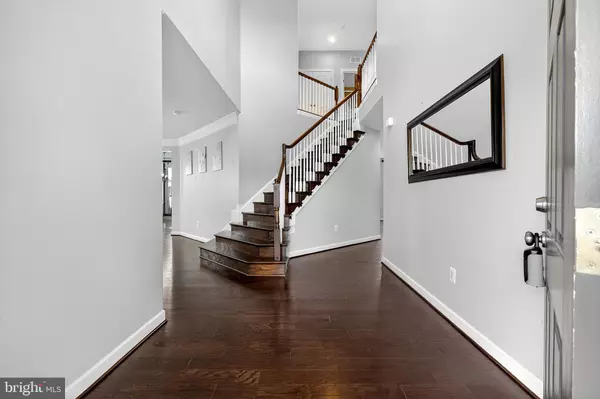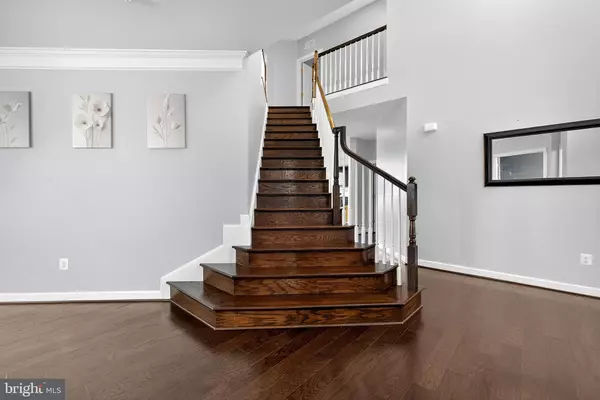
810 ASHBY DR Middletown, DE 19709
5 Beds
5 Baths
5,225 SqFt
UPDATED:
Key Details
Property Type Single Family Home
Sub Type Detached
Listing Status Active
Purchase Type For Sale
Square Footage 5,225 sqft
Price per Sqft $181
Subdivision Ashbys Place
MLS Listing ID DENC2093464
Style Colonial
Bedrooms 5
Full Baths 4
Half Baths 1
HOA Fees $225/qua
HOA Y/N Y
Abv Grd Liv Area 5,225
Year Built 2015
Annual Tax Amount $6,590
Tax Year 2024
Lot Size 0.260 Acres
Acres 0.26
Lot Dimensions 0.00 x 0.00
Property Sub-Type Detached
Source BRIGHT
Property Description
A dramatic two-story foyer with sweeping hardwood staircase sets the tone the moment you enter, opening to elegant formal living and dining rooms ideal for entertaining. The gourmet kitchen is the heart of the home, featuring granite countertops, an oversized prep island, double wall ovens, stainless steel appliances, walk-in pantry and a bright morning room that flows seamlessly into the family room with a cozy gas fireplace. A private main-level office, stylish powder room and a well-appointed laundry room with 2 washer/dryer setup to add everyday convenience.
Upstairs, the luxury continues with a serene owner's suite offering dual walk-in closets and a spa-inspired bath. Secondary bedrooms are generously sized, including one with an en-suite bath—perfect for family, guests or multigenerational living.
The fully finished basement is designed for entertaining and extended stays, showcasing a granite wet bar with wine fridge, expansive recreation space, a fifth bedroom, full bathroom and multiple egress windows for natural light.
Step outside to your private resort: an L-shaped in-ground pool, Trex deck, custom paver patio, fire pit, and an outdoor kitchen with bar seating create an unforgettable backdrop for summer gatherings. A climate-controlled pool house with full bath and cabana-style amenities completes this incredible outdoor oasis.
Additional highlights include a three-car front-entry garage, extensive exterior lighting and hardscaping, public utilities, natural gas heat and central air, all within a low-fee HOA community convenient to top-rated Appoquinimink schools, walking trail, commuter routes, shopping and dining.
Location
State DE
County New Castle
Area South Of The Canal (30907)
Zoning S
Rooms
Basement Full, Fully Finished
Interior
Interior Features Ceiling Fan(s)
Hot Water Electric
Heating Forced Air
Cooling Central A/C
Fireplaces Number 1
Fireplace Y
Heat Source Natural Gas
Exterior
Exterior Feature Deck(s), Patio(s)
Parking Features Garage - Front Entry
Garage Spaces 7.0
Pool In Ground
Water Access N
Accessibility None
Porch Deck(s), Patio(s)
Attached Garage 3
Total Parking Spaces 7
Garage Y
Building
Story 2
Foundation Concrete Perimeter
Above Ground Finished SqFt 5225
Sewer Public Sewer
Water Public
Architectural Style Colonial
Level or Stories 2
Additional Building Above Grade, Below Grade
New Construction N
Schools
School District Appoquinimink
Others
Pets Allowed Y
Senior Community No
Tax ID 13-014.30-402
Ownership Fee Simple
SqFt Source 5225
Acceptable Financing Cash, Conventional, FHA, VA
Listing Terms Cash, Conventional, FHA, VA
Financing Cash,Conventional,FHA,VA
Special Listing Condition Standard
Pets Allowed No Pet Restrictions







