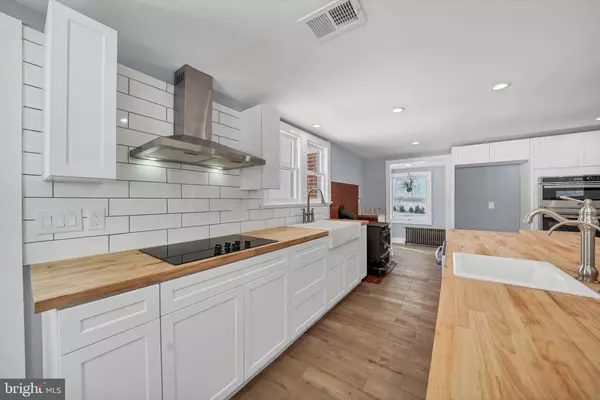
89 ASBURY BROADWAY RD Asbury, NJ 07882
4 Beds
3 Baths
2,219 SqFt
UPDATED:
Key Details
Property Type Single Family Home
Sub Type Detached
Listing Status Active
Purchase Type For Sale
Square Footage 2,219 sqft
Price per Sqft $301
Subdivision None Available
MLS Listing ID NJWR2000478
Style Colonial,Carriage House,Converted Barn,Cottage,Dwelling w/Separate Living Area
Bedrooms 4
Full Baths 2
Half Baths 1
HOA Y/N N
Abv Grd Liv Area 2,219
Year Built 1880
Annual Tax Amount $7,246
Tax Year 2024
Lot Size 1.120 Acres
Acres 1.12
Lot Dimensions 291 x 160
Property Sub-Type Detached
Source BRIGHT
Property Description
Step inside through a convenient mudroom that opens to beautifully tiled floors and a rustic-style pantry room complete with a cozy wood stove capable of heating a large area of the home — a perfect spot for gatherings or a quiet evening retreat. The heart of this home is the brand-new kitchen, designed for those who love to cook and entertain. Featuring a butcher block countertop, farmers sink, stainless steel appliances, including stove, oven, dishwasher, and hood range and stylish tiled backsplash, this kitchen perfectly blends functionality with charm. Hardwood floors run throughout, bringing timeless beauty and warmth to every room.
Upstairs, the spacious main suite offers comfort and privacy, complemented by a brand-new bathroom and ample storage. Three additional bedrooms provide flexibility for family, guests, or a home office, while the fully renovated second bathroom includes a laundry area for added convenience. Every detail of this home has been carefully updated, creating a space that is both inviting and practical.
Outside, the property continues to impress with a finished carriage house — a versatile structure that can serve as a guest retreat, entertainment space, studio, or potential rental opportunity. The first floor includes a full bath, bar/kitchen area, and a wood-burning fireplace that creates the perfect ambiance for gatherings. The second floor features two skylit bedrooms, offering plenty of natural light and can easily be used for additional sleeping quarters, recreation, or creative space. Step out onto the private balcony for a moment of tranquility, or embrace a touch of fun with the unique fireman's sliding pole — a playful, memorable feature that adds character and charm.
Chicken coop with fenced in chicken range, provides ample space for your two legged friends to roam freely and be protected from predators.
Car enthusiasts will appreciate the three-car garage, offering plenty of room for vehicles, hobbies, and workshop space in an enclosed environment. There's also a 700-square-foot circa barn on the property — ideal for additional storage, a workshop, or even a future creative project. The outdoor space includes a shed that's ready to be finished to your liking. Host outdoor gatherings, or simply enjoy the natural beauty of the surroundings.
The location adds even more appeal. This property offers the best of both worlds — peaceful country living with easy access to major routes including 22, 78, and 80, making commuting simple and convenient. You're just 12 minutes from the High Bridge train station for direct access to the city, and close to a variety of amenities such as shopping, dining, and recreational options in Hackettstown and Phillipsburg.
For outdoor enthusiasts, there are numerous opportunities nearby for hiking, ATV riding, horseback riding, fishing, and boating. Local highlights include scenic lakes, nature trails, and several private or public beaches perfect for weekend relaxation. The area also features a local roller rink, an archery school, and community events, providing entertainment and activities for all ages.
Location
State NJ
County Warren
Area Franklin Twp (22105)
Zoning RESIDENTIAL
Rooms
Basement Sump Pump, Unfinished
Interior
Interior Features Attic, Dining Area, Kitchen - Country, Pantry, Primary Bath(s), Wood Floors, Upgraded Countertops
Hot Water Electric
Heating Central, Forced Air, Wood Burn Stove, Other
Cooling Central A/C
Equipment Dishwasher, Dryer - Electric, Oven/Range - Electric, Washer
Furnishings No
Fireplace N
Appliance Dishwasher, Dryer - Electric, Oven/Range - Electric, Washer
Heat Source Oil
Laundry Upper Floor
Exterior
Parking Features Additional Storage Area, Garage Door Opener, Oversized
Garage Spaces 5.0
Utilities Available Above Ground, Cable TV
Water Access N
Roof Type Asphalt
Accessibility 2+ Access Exits
Total Parking Spaces 5
Garage Y
Building
Story 2
Foundation Other
Above Ground Finished SqFt 2219
Sewer On Site Septic
Water Public
Architectural Style Colonial, Carriage House, Converted Barn, Cottage, Dwelling w/Separate Living Area
Level or Stories 2
Additional Building Above Grade
New Construction N
Schools
School District Franklin Township Public Schools
Others
Pets Allowed Y
Senior Community No
Tax ID 05-00046-0000-00001,1,0500046000000001
Ownership Fee Simple
SqFt Source 2219
Acceptable Financing Cash, Conventional, FHA, Negotiable, VA
Horse Property N
Listing Terms Cash, Conventional, FHA, Negotiable, VA
Financing Cash,Conventional,FHA,Negotiable,VA
Special Listing Condition Standard
Pets Allowed No Pet Restrictions







