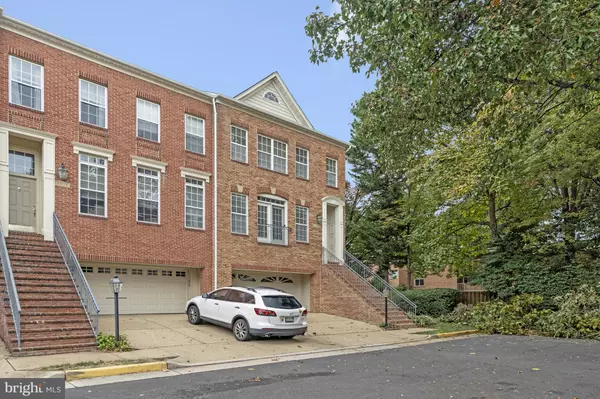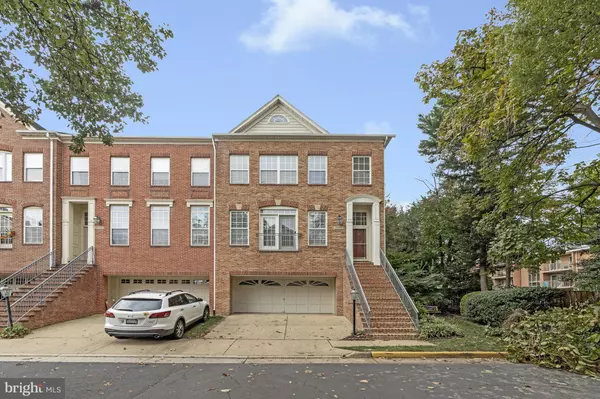
2802 SAINT CROIX DR Vienna, VA 22180
3 Beds
4 Baths
1,909 SqFt
UPDATED:
Key Details
Property Type Townhouse
Sub Type End of Row/Townhouse
Listing Status Active
Purchase Type For Sale
Square Footage 1,909 sqft
Price per Sqft $523
Subdivision Providence Park
MLS Listing ID VAFX2275010
Style Colonial
Bedrooms 3
Full Baths 3
Half Baths 1
HOA Fees $110/mo
HOA Y/N Y
Abv Grd Liv Area 1,909
Year Built 1999
Annual Tax Amount $10,016
Tax Year 2025
Lot Size 1,885 Sqft
Acres 0.04
Property Sub-Type End of Row/Townhouse
Source BRIGHT
Property Description
Welcome to 2802 Saint Croix Dr, a sophisticated 3-bedroom, 3.5-bath end unit with privacy townhome offering over 2,300 sq. ft. of beautifully appointed living space and a 2-car garage. Perfectly situated in one of Vienna's most desirable neighborhoods—just minutes from Mosaic District and an easy walk to the Metro—this residence seamlessly combines luxury, comfort, and convenience.
Step inside to soaring natural light, refinished hardwood floors, and freshly painted interiors. The formal living and dining rooms are framed by a dramatic wall of windows, creating a warm, airy ambiance. The gourmet eat-in kitchen is ideal for casual mornings or elegant entertaining, anchored by a cozy fireplace.
Upstairs, the primary suite exudes sophistication with vaulted ceilings, a walk-in closet, and a spa-inspired ensuite bath featuring dual vanities, a soaking tub, and a separate shower. Two additional bedrooms, Renovated full bath, and convenient upstairs laundry complete the level.
The fully finished lower level offers flexible living space, a full bath, and walk-out access to a fenced backyard with a brick paver patio—perfect for outdoor gatherings or quiet evenings at home.
📍 Exceptional Location
Minutes to Mosaic District's premier dining & shopping
Short walk to Metro for easy DC commute
Close to major commuter routes
Experience refined living in an unbeatable location—schedule your private tour today.
Recent Upgrades & Additions
New Roof – Installed at the end of 2023
New Washer & Dryer – Added in early 2025
Upgraded Kitchen Countertop – Granite surface with expanded counter space and additional storage
Guest Bathroom Renovation – Fully upgraded with modern finishes
New Brick Front Steps – Installed in 2024 for enhanced curb appeal
New Kitchen Backsplash – Stylish and easy-to-clean design
Cabinet Upgrade – Refinished in white (2024) for a bright, modern look
New Dishwasher – Installed in 2024
Major Appliance Upgrades – Replaced builder-grade HVAC, refrigerator, microwave, and oven with modern units
Paved Backyard Patio – Perfect for outdoor entertaining
Garage Storage – Custom wall-to-wall ceiling-mounted storage system
Garage Floor – Resurfaced with a new smooth finish
Living Room Bookshelf – Custom open shelving for display and storage
Corner Lot Garden – Includes a private bench and charming landscaping
Built-in Basement Storage – Enclosed shelf with door for secure storage.
Location
State VA
County Fairfax
Zoning 212
Rooms
Other Rooms Recreation Room
Basement Fully Finished, Garage Access, Outside Entrance, Rear Entrance, Walkout Level
Interior
Interior Features Family Room Off Kitchen, Floor Plan - Open, Kitchen - Island, Kitchen - Table Space, Pantry, Upgraded Countertops, Walk-in Closet(s), Formal/Separate Dining Room
Hot Water Natural Gas
Heating Forced Air
Cooling Central A/C
Fireplaces Number 1
Equipment Cooktop, Built-In Microwave, Dishwasher, Disposal, Dryer, Exhaust Fan, Icemaker, Oven - Wall, Stainless Steel Appliances, Washer
Fireplace Y
Appliance Cooktop, Built-In Microwave, Dishwasher, Disposal, Dryer, Exhaust Fan, Icemaker, Oven - Wall, Stainless Steel Appliances, Washer
Heat Source Natural Gas
Exterior
Parking Features Garage - Front Entry
Garage Spaces 2.0
Amenities Available Tot Lots/Playground
Water Access N
Accessibility None
Attached Garage 2
Total Parking Spaces 2
Garage Y
Building
Story 3
Foundation Other
Above Ground Finished SqFt 1909
Sewer Public Septic, Public Sewer
Water Public
Architectural Style Colonial
Level or Stories 3
Additional Building Above Grade, Below Grade
New Construction N
Schools
School District Fairfax County Public Schools
Others
HOA Fee Include Common Area Maintenance,Snow Removal,Trash,Reserve Funds
Senior Community No
Tax ID 0492 43 0123A
Ownership Fee Simple
SqFt Source 1909
Special Listing Condition Standard







