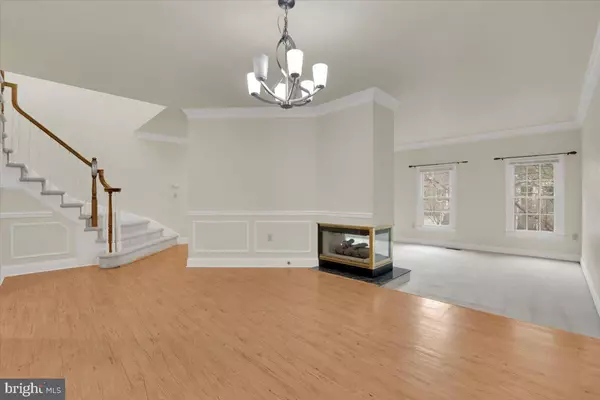
2904 OAKTON CREST PL Vienna, VA 22181
3 Beds
4 Baths
2,640 SqFt
UPDATED:
Key Details
Property Type Townhouse
Sub Type Interior Row/Townhouse
Listing Status Active
Purchase Type For Rent
Square Footage 2,640 sqft
Subdivision Oakton Crest
MLS Listing ID VAFX2274838
Style Colonial
Bedrooms 3
Full Baths 3
Half Baths 1
HOA Y/N Y
Abv Grd Liv Area 2,112
Year Built 1992
Lot Size 2,272 Sqft
Acres 0.05
Property Sub-Type Interior Row/Townhouse
Source BRIGHT
Property Description
Rarely Avaiable, Prime Vienna Location | 3BR | 3.5BA | 2-Car Garage ✨
Exceptional location, this beautifully maintained 3-bedroom, 3.5-bath townhome offers the perfect balance of comfort, convenience, and modern updates.
📍 Location Highlights:
Walk to Oakton High School
Just 1 mile to Vienna Metro
Quick access to I-66, shopping, dining, and parks
🏡 :Bright & open living room ideal for gatherings
Formal dining area with a two-sided fireplace connecting to the family room
Updated kitchen with granite countertops, new stainless-steel appliances, and a cozy breakfast nook framed by four French doors
Freshly painted, with new flooring being installed in the living area
🛏️ Upper Level:
Three spacious bedrooms and two fully updated bathrooms
Elegant finishes and plenty of natural light throughout
🏠 Lower Level:
Fully finished walkout basement with a full bath — perfect for a guest suite, home office, or recreation area
Opens to a fenced patio and backyard—ideal for relaxing or entertaining
🚗 Parking:
Two-car garage plus two additional driveway spaces
🐶 Pet: No puppies please, case by case approval with photo and immunization record .
⚡Home is occupied and secured by an alarm system — please request showings at least one hour in advance
🪴 This home offers the rare combination of space, style, and location—perfect for anyone seeking comfort and convenience in the heart of Vienna!
Location
State VA
County Fairfax
Zoning 212
Rooms
Other Rooms Living Room, Dining Room, Kitchen, Family Room, Foyer, Recreation Room, Full Bath, Half Bath
Basement Connecting Stairway, Daylight, Full, Fully Finished, Rear Entrance, Walkout Level
Interior
Interior Features Breakfast Area, Combination Dining/Living, Dining Area, Floor Plan - Open, Kitchen - Eat-In, Kitchen - Gourmet, Primary Bath(s)
Hot Water Natural Gas
Heating Forced Air
Cooling Central A/C
Flooring Hardwood, Ceramic Tile, Carpet
Fireplaces Number 1
Fireplaces Type Double Sided, Fireplace - Glass Doors
Equipment Cooktop, Dishwasher, Disposal, Dryer, Washer, Oven - Double, Refrigerator, Water Heater
Furnishings No
Fireplace Y
Window Features Double Pane,Screens,Palladian
Appliance Cooktop, Dishwasher, Disposal, Dryer, Washer, Oven - Double, Refrigerator, Water Heater
Heat Source Natural Gas
Laundry Washer In Unit, Dryer In Unit
Exterior
Exterior Feature Patio(s)
Parking Features Garage - Front Entry, Inside Access
Garage Spaces 2.0
Fence Fully
Amenities Available Tot Lots/Playground
Water Access N
Accessibility None
Porch Patio(s)
Attached Garage 2
Total Parking Spaces 2
Garage Y
Building
Story 3
Foundation Block
Above Ground Finished SqFt 2112
Sewer Public Sewer
Water Public
Architectural Style Colonial
Level or Stories 3
Additional Building Above Grade, Below Grade
Structure Type 9'+ Ceilings,Cathedral Ceilings
New Construction N
Schools
Middle Schools Thoreau
High Schools Oakton
School District Fairfax County Public Schools
Others
Pets Allowed Y
HOA Fee Include Common Area Maintenance,Road Maintenance,Trash
Senior Community No
Tax ID 0481 33 0006
Ownership Other
SqFt Source 2640
Miscellaneous HOA/Condo Fee,Taxes
Security Features Main Entrance Lock,Smoke Detector
Horse Property N
Pets Allowed Case by Case Basis, Number Limit, Pet Addendum/Deposit, Breed Restrictions, Dogs OK, Size/Weight Restriction
Virtual Tour https://youtu.be/rl1joX6toAw







