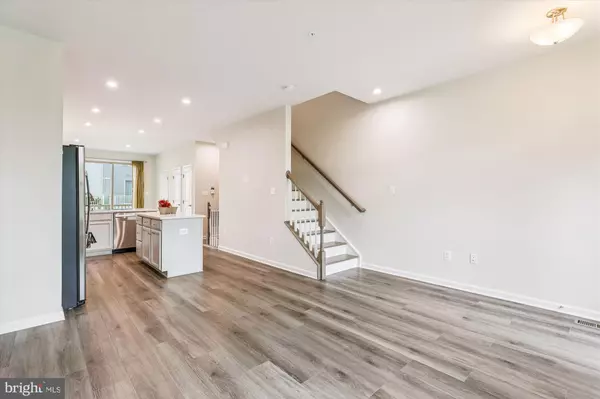
3745 CEDAR MOUNTAIN WAY Hanover, MD 21076
3 Beds
4 Baths
1,536 SqFt
Open House
Sun Oct 19, 12:00pm - 2:00pm
UPDATED:
Key Details
Property Type Townhouse
Sub Type End of Row/Townhouse
Listing Status Active
Purchase Type For Rent
Square Footage 1,536 sqft
Subdivision Parkside
MLS Listing ID MDAA2128828
Style Colonial
Bedrooms 3
Full Baths 3
Half Baths 1
HOA Fees $101/mo
HOA Y/N Y
Abv Grd Liv Area 1,280
Year Built 2022
Lot Size 1,470 Sqft
Acres 0.03
Property Sub-Type End of Row/Townhouse
Source BRIGHT
Property Description
Location
State MD
County Anne Arundel
Zoning DR
Rooms
Basement Fully Finished
Interior
Interior Features Attic, Bathroom - Tub Shower, Bathroom - Stall Shower, Carpet, Family Room Off Kitchen, Kitchen - Island, Kitchen - Gourmet, Kitchen - Table Space, Pantry, Primary Bath(s), Recessed Lighting, Sprinkler System, Window Treatments, Walk-in Closet(s), Upgraded Countertops
Hot Water Instant Hot Water, Natural Gas
Heating Heat Pump(s)
Cooling Central A/C
Flooring Carpet, Luxury Vinyl Plank
Equipment Built-In Microwave, Disposal, Dishwasher, Dryer, Icemaker, Microwave, Dryer - Electric, Exhaust Fan, Oven/Range - Gas, Refrigerator, Stainless Steel Appliances, Washer, Washer/Dryer Stacked
Fireplace N
Window Features Screens,Sliding
Appliance Built-In Microwave, Disposal, Dishwasher, Dryer, Icemaker, Microwave, Dryer - Electric, Exhaust Fan, Oven/Range - Gas, Refrigerator, Stainless Steel Appliances, Washer, Washer/Dryer Stacked
Heat Source Natural Gas
Laundry Upper Floor
Exterior
Exterior Feature Deck(s)
Parking Features Garage Door Opener, Garage - Rear Entry
Garage Spaces 2.0
Amenities Available Club House, Common Grounds, Fitness Center, Jog/Walk Path, Party Room, Pool - Outdoor, Tot Lots/Playground
Water Access N
View Scenic Vista
Roof Type Architectural Shingle
Accessibility None
Porch Deck(s)
Attached Garage 1
Total Parking Spaces 2
Garage Y
Building
Story 3
Foundation Other
Above Ground Finished SqFt 1280
Sewer Public Sewer
Water Public
Architectural Style Colonial
Level or Stories 3
Additional Building Above Grade, Below Grade
Structure Type 9'+ Ceilings,Dry Wall
New Construction N
Schools
Elementary Schools Pershing Hill
Middle Schools Macarthur
High Schools Meade
School District Anne Arundel County Public Schools
Others
Pets Allowed N
HOA Fee Include All Ground Fee,Common Area Maintenance,Lawn Maintenance,Management,Pool(s),Recreation Facility
Senior Community No
Tax ID 020442090253291
Ownership Other
SqFt Source 1536
Virtual Tour https://mls.TruPlace.com/property/856/138772/







