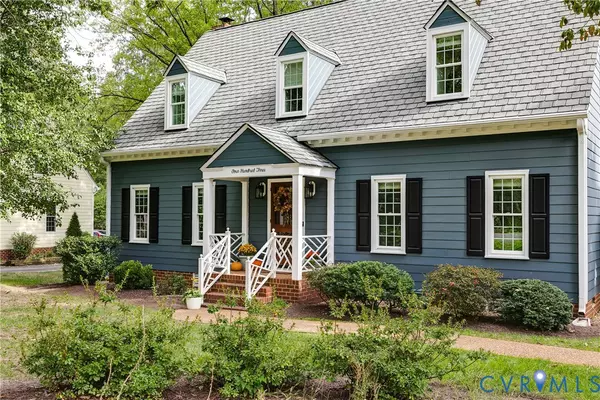
403 Wishart CT Henrico, VA 23229
4 Beds
3 Baths
2,836 SqFt
UPDATED:
Key Details
Property Type Single Family Home
Sub Type Single Family Residence
Listing Status Active
Purchase Type For Sale
Square Footage 2,836 sqft
Price per Sqft $308
Subdivision Deer Lodge
MLS Listing ID 2528380
Style Cape Cod,Two Story
Bedrooms 4
Full Baths 2
Half Baths 1
Construction Status Actual
HOA Y/N No
Abv Grd Liv Area 2,836
Year Built 1986
Annual Tax Amount $7,372
Tax Year 2025
Lot Size 0.420 Acres
Acres 0.4199
Property Sub-Type Single Family Residence
Property Description
The open-concept kitchen was completely updated in 2023 with white oak hardwood floors, quartz countertops, a center island, and high-end KitchenAid appliances. Just off the kitchen is a large utility/mudroom and a renovated half bath. Upstairs, the spacious primary suite includes a beautifully updated en-suite bath with new tile, countertops, and fixtures. A versatile bonus room off the primary is ideal for a home office, exercise space, or playroom. Three additional bedrooms and a second full bathroom—also renovated in 2023—complete the upper level.
Throughout the home, you'll find white oak hardwood flooring, Grand Manor roofing, custom Chippendale railings and door, and brand-new Pella windows and doors installed in 2023. Major systems have been updated as well, including two new heat pumps and a tankless water heater.
Enjoy outdoor living on the recently updated two-tier Trex deck with automatic lighting, overlooking a beautifully landscaped yard with mature plantings and a full irrigation system. A large two-car garage offers plenty of storage.
Located within walking distance to Collegiate, Hunter Classical Christian School, and Avalon, this home truly has it all—timeless style, quality updates, and a fantastic location.
Location
State VA
County Henrico
Community Deer Lodge
Area 22 - Henrico
Rooms
Basement Crawl Space
Interior
Interior Features Beamed Ceilings, Bookcases, Built-in Features, Double Vanity, Eat-in Kitchen, Fireplace, Granite Counters, Kitchen Island, Bath in Primary Bedroom, Pantry, Recessed Lighting, Walk-In Closet(s)
Heating Electric, Heat Pump, Zoned
Cooling Central Air, Heat Pump, Zoned
Flooring Carpet, Wood
Fireplaces Number 1
Fireplaces Type Gas, Masonry
Fireplace Yes
Window Features Screens
Appliance Dryer, Dishwasher, Gas Cooking, Disposal, Gas Water Heater, Microwave, Oven, Refrigerator, Stove, Tankless Water Heater, Wine Cooler, Washer
Exterior
Exterior Feature Sprinkler/Irrigation, Porch, Unpaved Driveway
Parking Features Attached
Garage Spaces 2.0
Fence None
Pool None
Roof Type Shingle
Porch Rear Porch, Deck, Porch
Garage Yes
Building
Sewer Public Sewer
Water Public
Architectural Style Cape Cod, Two Story
Structure Type Brick,Frame,HardiPlank Type
New Construction No
Construction Status Actual
Schools
Elementary Schools Maybeury
Middle Schools Tuckahoe
High Schools Freeman
Others
Tax ID 747-737-1380
Ownership Individuals







