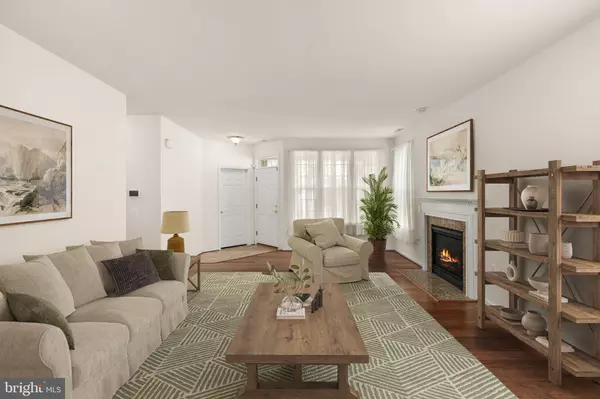
12 HARLEQUIN LOOP Bridgeville, DE 19933
3 Beds
2 Baths
1,845 SqFt
Open House
Sat Oct 18, 12:00pm - 2:00pm
UPDATED:
Key Details
Property Type Single Family Home
Sub Type Detached
Listing Status Active
Purchase Type For Sale
Square Footage 1,845 sqft
Price per Sqft $189
Subdivision Heritage Shores
MLS Listing ID DESU2098600
Style Carriage House
Bedrooms 3
Full Baths 2
HOA Fees $320/mo
HOA Y/N Y
Abv Grd Liv Area 1,845
Year Built 2017
Annual Tax Amount $3,593
Tax Year 2025
Lot Size 10,454 Sqft
Acres 0.24
Property Sub-Type Detached
Source BRIGHT
Property Description
Step inside to find a spacious and light-filled open layout finished with neutral tones and hardwood flooring that flows effortlessly throughout the main living areas. At the heart of the home is a well-appointed kitchen boasting sleek countertops, upgraded cabinetry, and modern appliances—perfect for both everyday living and entertainment. The kitchen opens seamlessly into the dining and living spaces, where vaulted ceilings and large windows fill the rooms with natural light.
The inviting sunroom, wrapped in windows and finished with tile flooring, extends the living space and offers a relaxing retreat year-round. Step out onto the paver patio to enjoy morning coffee or host gatherings with sweeping views of open green space, your private backdrop for sunsets, fresh breezes, and birdwatching.
The primary suite is thoughtfully tucked away, featuring a spa-inspired bathroom with dual vanities, and a walk-in shower. A spacious walk-in closet adds convenience and storage. Two additional bedrooms and a full bath provide comfortable accommodation for guests, while a versatile front-flex room is perfect as an office, library, or hobby space.
Living at Heritage Shores means more than just a beautiful home, it's a lifestyle. Residents enjoy an award-winning Arthur Hills golf course, a grand clubhouse with multiple dining venues including the Sugar Beet Market overlooking the water, and a wide variety of amenities. Spend your days in the indoor and outdoor pools, play tennis, pickleball, or bocce, or take advantage of the state-of-the-art fitness center. Clubs, activities, and community events make it easy to meet new friends and stay active year-round.
Beyond the community gates, Heritage Shores is ideally located in Bridgeville with easy access to Route 13 and Route 404. Shopping, dining, and everyday conveniences are only minutes away, while Delaware's renowned beaches, charming small towns, and coastal attractions are within a short drive—making it easy to enjoy both quiet living and coastal adventures.
This home offers the perfect blend of elegance, comfort, and community, making 12 Harlequin Loop an exceptional place to call home.
Location
State DE
County Sussex
Area Northwest Fork Hundred (31012)
Zoning TN
Rooms
Other Rooms Living Room, Dining Room, Primary Bedroom, Bedroom 2, Bedroom 3, Kitchen, Breakfast Room, Sun/Florida Room, Laundry, Bathroom 2, Primary Bathroom
Main Level Bedrooms 3
Interior
Interior Features Bathroom - Stall Shower, Bathroom - Tub Shower, Bathroom - Walk-In Shower, Carpet, Ceiling Fan(s), Entry Level Bedroom, Family Room Off Kitchen, Floor Plan - Open, Kitchen - Eat-In, Kitchen - Gourmet, Pantry, Primary Bath(s), Recessed Lighting, Upgraded Countertops, Walk-in Closet(s), Window Treatments, Wood Floors
Hot Water Natural Gas
Heating Baseboard - Hot Water
Cooling Central A/C
Flooring Engineered Wood, Ceramic Tile, Carpet
Fireplaces Number 1
Fireplaces Type Mantel(s), Gas/Propane, Heatilator
Equipment Built-In Microwave, Disposal, Dryer, Dishwasher, Microwave, Oven/Range - Electric, Refrigerator, Washer, Water Heater
Fireplace Y
Window Features Screens,Storm,Transom
Appliance Built-In Microwave, Disposal, Dryer, Dishwasher, Microwave, Oven/Range - Electric, Refrigerator, Washer, Water Heater
Heat Source Natural Gas
Laundry Dryer In Unit, Main Floor, Washer In Unit
Exterior
Exterior Feature Patio(s), Porch(es)
Parking Features Garage Door Opener, Garage - Front Entry
Garage Spaces 2.0
Utilities Available Natural Gas Available, Cable TV Available
Amenities Available Billiard Room, Club House, Dog Park, Exercise Room, Fitness Center, Game Room, Golf Club, Golf Course, Golf Course Membership Available, Jog/Walk Path, Lake, Library, Pool - Indoor, Pool - Outdoor, Retirement Community, Tennis Courts, Water/Lake Privileges, Other
Water Access N
Accessibility None
Porch Patio(s), Porch(es)
Attached Garage 2
Total Parking Spaces 2
Garage Y
Building
Lot Description Backs - Open Common Area
Story 1
Foundation Slab
Above Ground Finished SqFt 1845
Sewer Public Sewer
Water Public
Architectural Style Carriage House
Level or Stories 1
Additional Building Above Grade, Below Grade
Structure Type 9'+ Ceilings
New Construction N
Schools
Middle Schools Phillis Wheatley Elementary School
High Schools Woodbridge Middle School
School District Woodbridge
Others
HOA Fee Include Common Area Maintenance,Management
Senior Community Yes
Age Restriction 55
Tax ID 131-14.00-341.00
Ownership Fee Simple
SqFt Source 1845
Acceptable Financing Conventional, FHA, VA, Cash
Listing Terms Conventional, FHA, VA, Cash
Financing Conventional,FHA,VA,Cash
Special Listing Condition Standard







