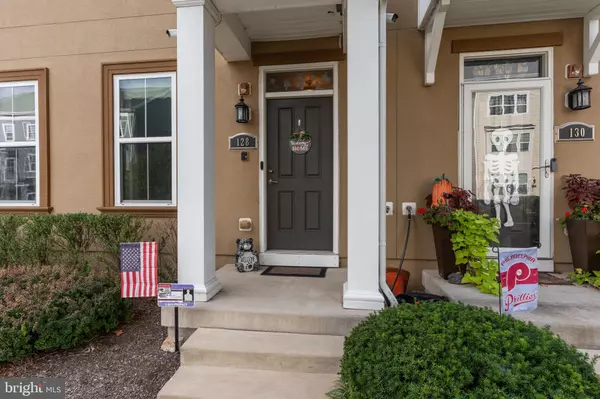
128 FEDERAL ST Bensalem, PA 19020
3 Beds
3 Baths
1,933 SqFt
Open House
Fri Oct 17, 5:00pm - 7:00pm
UPDATED:
Key Details
Property Type Townhouse
Sub Type End of Row/Townhouse
Listing Status Active
Purchase Type For Sale
Square Footage 1,933 sqft
Price per Sqft $279
Subdivision Waterside
MLS Listing ID PABU2107216
Style Side-by-Side
Bedrooms 3
Full Baths 2
Half Baths 1
HOA Fees $295/mo
HOA Y/N Y
Abv Grd Liv Area 1,933
Year Built 2015
Annual Tax Amount $8,728
Tax Year 2025
Lot Size 2,181 Sqft
Acres 0.05
Lot Dimensions 0.00 x 0.00
Property Sub-Type End of Row/Townhouse
Source BRIGHT
Property Description
Location
State PA
County Bucks
Area Bensalem Twp (10102)
Zoning M2
Rooms
Other Rooms Primary Bedroom, Bedroom 2, Bedroom 3, Kitchen, Family Room, Laundry, Office, Primary Bathroom, Full Bath, Half Bath
Interior
Interior Features Bathroom - Tub Shower, Bathroom - Stall Shower, Breakfast Area, Ceiling Fan(s), Carpet, Combination Kitchen/Living, Dining Area, Intercom, Kitchen - Island, Primary Bath(s), Recessed Lighting, Walk-in Closet(s), Window Treatments
Hot Water Electric
Heating Forced Air
Cooling Central A/C
Flooring Carpet, Hardwood, Ceramic Tile
Inclusions Washer, Dryer, Kitchen Refrigerator all in as in condition.
Equipment Stainless Steel Appliances
Fireplace N
Appliance Stainless Steel Appliances
Heat Source Natural Gas
Laundry Upper Floor
Exterior
Parking Features Garage - Front Entry, Inside Access
Garage Spaces 4.0
Water Access N
Roof Type Flat
Accessibility None
Attached Garage 2
Total Parking Spaces 4
Garage Y
Building
Story 3
Foundation Slab
Above Ground Finished SqFt 1933
Sewer Public Sewer
Water Public
Architectural Style Side-by-Side
Level or Stories 3
Additional Building Above Grade, Below Grade
New Construction N
Schools
Elementary Schools Cornwells
Middle Schools Robert K Shafer
High Schools Bensalem
School District Bensalem Township
Others
HOA Fee Include Common Area Maintenance,Lawn Maintenance,Snow Removal,Trash
Senior Community No
Tax ID 02-064-139C271
Ownership Fee Simple
SqFt Source 1933
Security Features Security System
Special Listing Condition Standard







