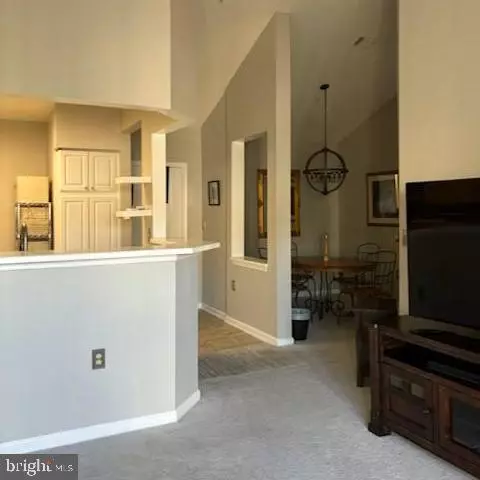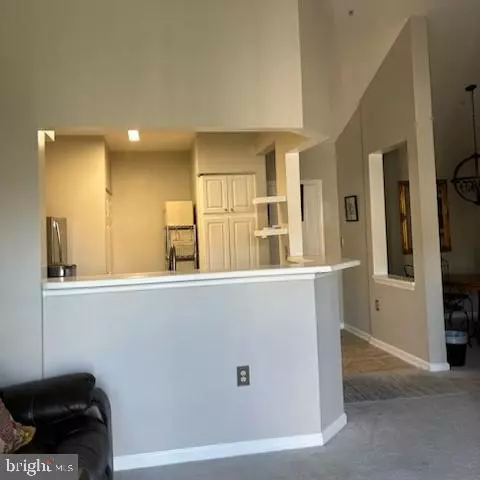
12913 ALTON SQ #405 Herndon, VA 20170
2 Beds
2 Baths
960 SqFt
UPDATED:
Key Details
Property Type Condo
Sub Type Condo/Co-op
Listing Status Active
Purchase Type For Rent
Square Footage 960 sqft
Subdivision Worldgate
MLS Listing ID VAFX2274144
Style Contemporary
Bedrooms 2
Full Baths 2
Condo Fees $207/mo
HOA Fees $207/mo
HOA Y/N Y
Abv Grd Liv Area 960
Year Built 1996
Property Sub-Type Condo/Co-op
Source BRIGHT
Property Description
Location
State VA
County Fairfax
Zoning 897
Rooms
Other Rooms Living Room, Primary Bedroom, Bedroom 2
Main Level Bedrooms 2
Interior
Interior Features Dining Area, Floor Plan - Open
Hot Water Electric
Heating Forced Air
Cooling Central A/C
Fireplaces Number 1
Equipment Dishwasher, Disposal, Exhaust Fan, Range Hood, Refrigerator
Fireplace Y
Window Features Double Pane
Appliance Dishwasher, Disposal, Exhaust Fan, Range Hood, Refrigerator
Heat Source Electric
Exterior
Parking Features Underground
Garage Spaces 1.0
Amenities Available Tennis Courts, Tot Lots/Playground, Community Center
Water Access N
View Garden/Lawn
Accessibility None
Total Parking Spaces 1
Garage Y
Building
Lot Description Cleared
Story 1
Unit Features Garden 1 - 4 Floors
Above Ground Finished SqFt 960
Sewer Public Sewer
Water Public
Architectural Style Contemporary
Level or Stories 1
Additional Building Above Grade, Below Grade
Structure Type Other
New Construction N
Schools
School District Fairfax County Public Schools
Others
Pets Allowed Y
HOA Fee Include Common Area Maintenance,Management,Pool(s),Recreation Facility,Reserve Funds
Senior Community No
Tax ID 0164 14040405
Ownership Other
SqFt Source 960
Miscellaneous HOA/Condo Fee,Sewer,Water,Trash Removal
Pets Allowed Case by Case Basis, Pet Addendum/Deposit, Number Limit







