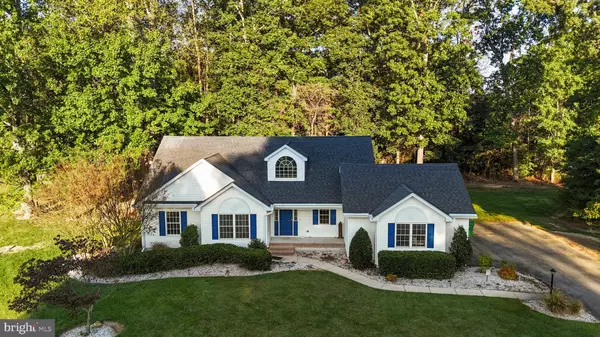
245 SIKA DR Harrington, DE 19952
4 Beds
3 Baths
2,359 SqFt
UPDATED:
Key Details
Property Type Single Family Home
Sub Type Detached
Listing Status Active
Purchase Type For Sale
Square Footage 2,359 sqft
Price per Sqft $198
Subdivision Deer Meadows
MLS Listing ID DEKT2041600
Style Cape Cod
Bedrooms 4
Full Baths 3
HOA Fees $160/ann
HOA Y/N Y
Abv Grd Liv Area 2,359
Year Built 2005
Annual Tax Amount $1,385
Tax Year 2025
Lot Size 0.580 Acres
Acres 0.58
Lot Dimensions 175.01 x 136.53
Property Sub-Type Detached
Source BRIGHT
Property Description
Location
State DE
County Kent
Area Milford (30805)
Zoning AR
Rooms
Other Rooms Living Room, Primary Bedroom, Bedroom 2, Bedroom 3, Bedroom 4, Kitchen, Game Room, Family Room, Foyer, Sun/Florida Room, Utility Room, Bathroom 2, Bathroom 3, Primary Bathroom, Screened Porch
Main Level Bedrooms 2
Interior
Interior Features Bathroom - Tub Shower, Carpet, Ceiling Fan(s), Family Room Off Kitchen, Floor Plan - Open, Primary Bath(s), Walk-in Closet(s), Water Treat System
Hot Water Instant Hot Water, Natural Gas
Heating Central
Cooling Central A/C
Flooring Carpet, Vinyl
Fireplaces Number 1
Equipment Water Conditioner - Owned, Washer, Stove, Refrigerator, Instant Hot Water, Dryer
Furnishings No
Fireplace Y
Appliance Water Conditioner - Owned, Washer, Stove, Refrigerator, Instant Hot Water, Dryer
Heat Source Natural Gas
Laundry Main Floor
Exterior
Exterior Feature Patio(s), Porch(es), Screened
Parking Features Garage - Side Entry
Garage Spaces 7.0
Water Access N
Street Surface Black Top
Accessibility None
Porch Patio(s), Porch(es), Screened
Road Frontage Public
Attached Garage 2
Total Parking Spaces 7
Garage Y
Building
Lot Description Backs to Trees
Story 2
Foundation Block, Crawl Space
Above Ground Finished SqFt 2359
Sewer Gravity Sept Fld
Water Private
Architectural Style Cape Cod
Level or Stories 2
Additional Building Above Grade, Below Grade
New Construction N
Schools
School District Milford
Others
Pets Allowed Y
Senior Community No
Tax ID MD-00-17215-01-0800-000
Ownership Fee Simple
SqFt Source 2359
Acceptable Financing Cash, Conventional, VA, FHA, USDA
Listing Terms Cash, Conventional, VA, FHA, USDA
Financing Cash,Conventional,VA,FHA,USDA
Special Listing Condition Standard
Pets Allowed Cats OK, Dogs OK
Virtual Tour https://youtu.be/3I4Q-KbCiZE







