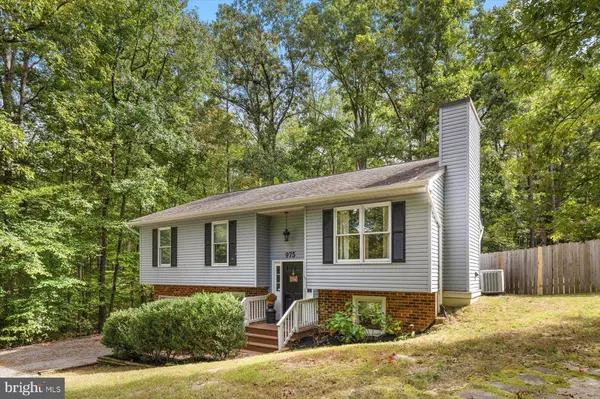
975 SWAN LN Ruther Glen, VA 22546
4 Beds
2 Baths
1,862 SqFt
UPDATED:
Key Details
Property Type Single Family Home
Sub Type Detached
Listing Status Active
Purchase Type For Sale
Square Footage 1,862 sqft
Price per Sqft $187
Subdivision Lake Land Or
MLS Listing ID VACV2008976
Style Split Foyer,Split Level
Bedrooms 4
Full Baths 2
HOA Fees $1,637/ann
HOA Y/N Y
Abv Grd Liv Area 1,266
Year Built 1990
Annual Tax Amount $1,460
Tax Year 2024
Lot Size 0.478 Acres
Acres 0.48
Property Sub-Type Detached
Source BRIGHT
Property Description
The finished lower level includes a bedroom that can also serve as a flex space—ideal for a home office, gym, or guest suite. Outside, the spacious, fenced backyard provides the perfect setting for relaxation or recreation.
Located within a gated community offering premier amenities to include pool, fitness center, boat dock and ramp, playgrounds, volleyball and basketball courts, and water access. Road maintenance, snow removal, and 24-hour security are all included for peace of mind.
Location
State VA
County Caroline
Zoning R1
Rooms
Basement Combination, Daylight, Partial, Full, Fully Finished, Garage Access, Heated, Improved, Interior Access, Outside Entrance, Poured Concrete, Windows, Other
Main Level Bedrooms 3
Interior
Interior Features Attic, Bar, Breakfast Area, Built-Ins, Ceiling Fan(s), Kitchen - Eat-In, Primary Bath(s), Upgraded Countertops, Other
Hot Water Electric
Heating Heat Pump(s)
Cooling Central A/C
Flooring Laminated
Fireplaces Number 1
Inclusions Washer, Dryer, Basement Fridge
Equipment Built-In Microwave, Dishwasher, Dryer - Electric, Exhaust Fan, Extra Refrigerator/Freezer, Icemaker, Oven/Range - Electric, Refrigerator, Stainless Steel Appliances, Stove, Washer, Water Heater
Fireplace Y
Appliance Built-In Microwave, Dishwasher, Dryer - Electric, Exhaust Fan, Extra Refrigerator/Freezer, Icemaker, Oven/Range - Electric, Refrigerator, Stainless Steel Appliances, Stove, Washer, Water Heater
Heat Source Electric
Exterior
Parking Features Basement Garage, Garage - Front Entry, Inside Access
Garage Spaces 7.0
Fence Fully, Wood
Utilities Available Cable TV, Electric Available, Phone, Sewer Available, Water Available, Other
Amenities Available Basketball Courts, Beach, Boat Dock/Slip, Boat Ramp, Common Grounds, Exercise Room, Fitness Center, Gated Community, Lake, Picnic Area, Pier/Dock, Pool - Outdoor, Security, Swimming Pool, Tennis Courts, Tot Lots/Playground, Volleyball Courts, Water/Lake Privileges, Other
Water Access N
Roof Type Architectural Shingle
Accessibility None
Attached Garage 1
Total Parking Spaces 7
Garage Y
Building
Story 2
Foundation Permanent
Above Ground Finished SqFt 1266
Sewer On Site Septic
Water Public
Architectural Style Split Foyer, Split Level
Level or Stories 2
Additional Building Above Grade, Below Grade
Structure Type Dry Wall
New Construction N
Schools
High Schools Caroline
School District Caroline County Public Schools
Others
Senior Community No
Tax ID 51A102-516
Ownership Fee Simple
SqFt Source 1862
Horse Property N
Special Listing Condition Standard







