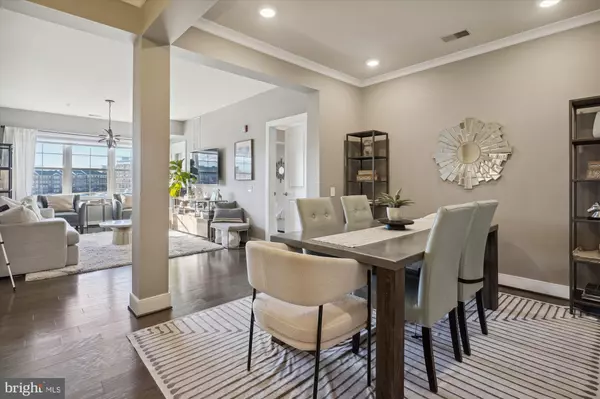
2907 BLEEKER ST #3-403 Fairfax, VA 22031
2 Beds
2 Baths
1,375 SqFt
UPDATED:
Key Details
Property Type Condo
Sub Type Condo/Co-op
Listing Status Active
Purchase Type For Rent
Square Footage 1,375 sqft
Subdivision Metrowest
MLS Listing ID VAFX2274122
Style Unit/Flat
Bedrooms 2
Full Baths 2
HOA Y/N N
Abv Grd Liv Area 1,375
Year Built 2015
Property Sub-Type Condo/Co-op
Source BRIGHT
Property Description
View the VIRTUAL TOUR LINK and schedule your private showing today!
Location
State VA
County Fairfax
Zoning 316
Rooms
Other Rooms Living Room, Dining Room, Primary Bedroom, Bedroom 2, Kitchen, Den, Foyer, Laundry, Other, Bathroom 2, Primary Bathroom
Main Level Bedrooms 2
Interior
Interior Features Built-Ins, Carpet, Dining Area, Floor Plan - Open, Kitchen - Gourmet, Pantry, Recessed Lighting, Primary Bath(s), Sprinkler System, Bathroom - Tub Shower, Walk-in Closet(s), Window Treatments, Wine Storage, Wood Floors
Hot Water Electric
Heating Forced Air
Cooling Central A/C
Flooring Hardwood, Ceramic Tile, Partially Carpeted
Equipment Built-In Microwave, Dishwasher, Disposal, Dryer, Icemaker, Oven/Range - Gas, Refrigerator, Stainless Steel Appliances, Washer, Water Heater
Fireplace N
Window Features ENERGY STAR Qualified,Screens
Appliance Built-In Microwave, Dishwasher, Disposal, Dryer, Icemaker, Oven/Range - Gas, Refrigerator, Stainless Steel Appliances, Washer, Water Heater
Heat Source Natural Gas
Laundry Dryer In Unit, Washer In Unit
Exterior
Exterior Feature Balcony
Parking Features Garage Door Opener, Inside Access, Underground
Garage Spaces 2.0
Parking On Site 2
Amenities Available Elevator, Jog/Walk Path
Water Access N
Accessibility None
Porch Balcony
Total Parking Spaces 2
Garage Y
Building
Lot Description Adjoins - Open Space
Story 1
Unit Features Garden 1 - 4 Floors
Above Ground Finished SqFt 1375
Sewer Public Septic, Public Sewer
Water Public
Architectural Style Unit/Flat
Level or Stories 1
Additional Building Above Grade, Below Grade
Structure Type High
New Construction N
Schools
School District Fairfax County Public Schools
Others
Pets Allowed Y
HOA Fee Include Parking Fee,Sewer,Trash,Water,Common Area Maintenance
Senior Community No
Tax ID 0484 29 0403
Ownership Other
SqFt Source 1375
Miscellaneous Sewer,Trash Removal,Water,Parking
Security Features Carbon Monoxide Detector(s),Fire Detection System,Main Entrance Lock,Smoke Detector,Sprinkler System - Indoor
Pets Allowed Case by Case Basis
Virtual Tour https://mls.TruPlace.com/property/183/119369/







