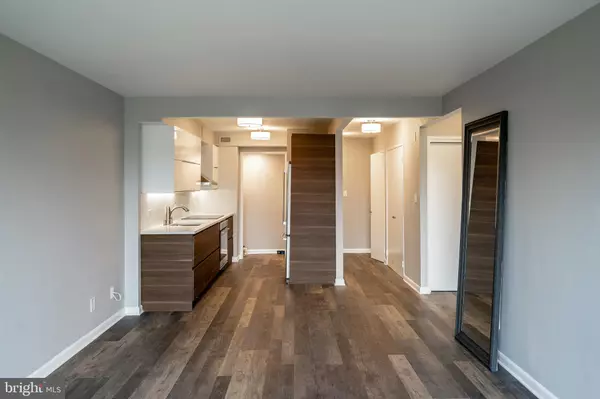
1001 26TH ST NW #807 Washington, DC 20037
1 Bed
1 Bath
675 SqFt
UPDATED:
Key Details
Property Type Single Family Home, Condo
Sub Type Unit/Flat/Apartment
Listing Status Active
Purchase Type For Rent
Square Footage 675 sqft
Subdivision West End
MLS Listing ID DCDC2226530
Style Unit/Flat,Contemporary
Bedrooms 1
Full Baths 1
Abv Grd Liv Area 675
Year Built 1978
Lot Size 675 Sqft
Acres 0.02
Property Sub-Type Unit/Flat/Apartment
Source BRIGHT
Property Description
Location
State DC
County Washington
Zoning RES
Rooms
Main Level Bedrooms 1
Interior
Interior Features Floor Plan - Open, Kitchen - Gourmet, Bathroom - Stall Shower, Upgraded Countertops, Wood Floors
Hot Water Electric
Heating Heat Pump(s)
Cooling Central A/C
Flooring Wood
Equipment Built-In Microwave, Dishwasher, Disposal, Energy Efficient Appliances, Freezer, Icemaker, Oven/Range - Electric, Range Hood, Refrigerator, Stainless Steel Appliances, Washer/Dryer Stacked
Fireplace N
Appliance Built-In Microwave, Dishwasher, Disposal, Energy Efficient Appliances, Freezer, Icemaker, Oven/Range - Electric, Range Hood, Refrigerator, Stainless Steel Appliances, Washer/Dryer Stacked
Heat Source Electric
Laundry Has Laundry, Dryer In Unit, Washer In Unit
Exterior
Parking Features Inside Access, Covered Parking
Garage Spaces 1.0
Water Access N
View City, River, Park/Greenbelt
Accessibility None
Attached Garage 1
Total Parking Spaces 1
Garage Y
Building
Story 1
Unit Features Mid-Rise 5 - 8 Floors
Above Ground Finished SqFt 675
Sewer Public Sewer
Water Public
Architectural Style Unit/Flat, Contemporary
Level or Stories 1
Additional Building Above Grade, Below Grade
New Construction N
Schools
School District District Of Columbia Public Schools
Others
Pets Allowed Y
Senior Community No
Tax ID 0015//2042
Ownership Other
SqFt Source 675
Miscellaneous Water,Trash Removal,Parking
Pets Allowed Cats OK







