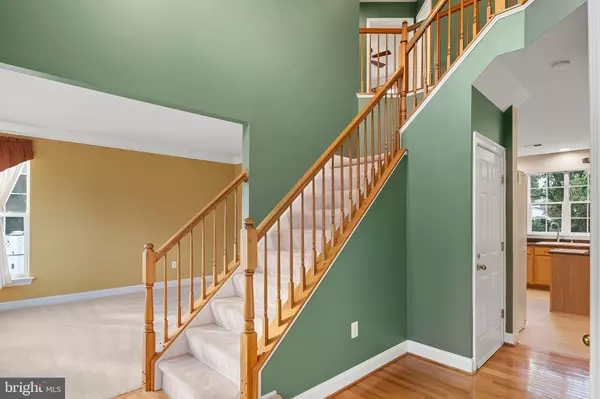
544 WET SAND DR Severn, MD 21144
4 Beds
4 Baths
3,184 SqFt
UPDATED:
Key Details
Property Type Single Family Home
Sub Type Detached
Listing Status Active
Purchase Type For Sale
Square Footage 3,184 sqft
Price per Sqft $241
Subdivision Ashbrook
MLS Listing ID MDAA2127840
Style Colonial
Bedrooms 4
Full Baths 3
Half Baths 1
HOA Fees $165/qua
HOA Y/N Y
Abv Grd Liv Area 3,184
Year Built 2004
Available Date 2025-10-10
Annual Tax Amount $7,073
Tax Year 2024
Lot Size 0.494 Acres
Acres 0.49
Property Sub-Type Detached
Source BRIGHT
Property Description
Location
State MD
County Anne Arundel
Zoning R2
Rooms
Basement Full, Unfinished, Walkout Level
Interior
Hot Water Natural Gas
Heating Heat Pump(s)
Cooling Central A/C
Fireplaces Number 1
Fireplace Y
Heat Source Natural Gas
Laundry Dryer In Unit, Washer In Unit, Main Floor
Exterior
Parking Features Garage - Front Entry
Garage Spaces 2.0
Fence Fully, Vinyl
Water Access N
Accessibility None
Attached Garage 2
Total Parking Spaces 2
Garage Y
Building
Story 3
Foundation Brick/Mortar
Above Ground Finished SqFt 3184
Sewer Public Sewer
Water Public
Architectural Style Colonial
Level or Stories 3
Additional Building Above Grade, Below Grade
New Construction N
Schools
School District Anne Arundel County Public Schools
Others
Senior Community No
Tax ID 020406290215886
Ownership Fee Simple
SqFt Source 3184
Special Listing Condition Standard
Virtual Tour https://virtualtours.katseyevirtualtours.com/s/idx/297518







