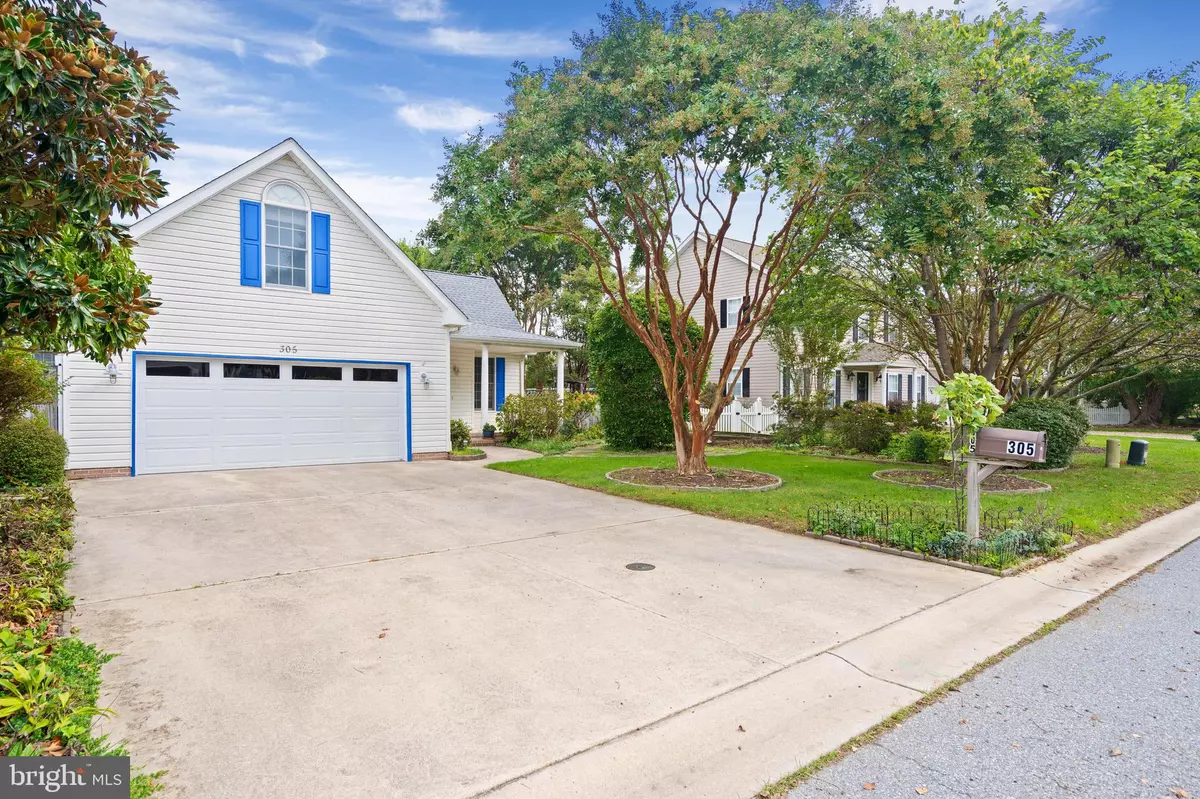
305 SEAGULL DR Lewes, DE 19958
4 Beds
3 Baths
2,300 SqFt
UPDATED:
Key Details
Property Type Single Family Home
Sub Type Detached
Listing Status Active
Purchase Type For Sale
Square Footage 2,300 sqft
Price per Sqft $352
Subdivision Pilottown Village
MLS Listing ID DESU2092584
Style Coastal,Traditional
Bedrooms 4
Full Baths 3
HOA Fees $135/ann
HOA Y/N Y
Abv Grd Liv Area 2,300
Year Built 1999
Annual Tax Amount $2,474
Tax Year 2024
Lot Size 9,583 Sqft
Acres 0.22
Lot Dimensions 73x133
Property Sub-Type Detached
Source BRIGHT
Property Description
Location
State DE
County Sussex
Area Lewes Rehoboth Hundred (31009)
Zoning TN
Rooms
Other Rooms Living Room, Dining Room, Kitchen, Laundry, Loft, Bonus Room, Screened Porch
Main Level Bedrooms 3
Interior
Interior Features Ceiling Fan(s), Entry Level Bedroom, Formal/Separate Dining Room, Kitchen - Table Space, Kitchen - Gourmet, Upgraded Countertops, Walk-in Closet(s), Window Treatments, Wood Floors
Hot Water Electric
Heating Forced Air, Heat Pump(s)
Cooling Central A/C
Flooring Hardwood, Laminate Plank, Ceramic Tile, Vinyl
Fireplaces Number 1
Fireplaces Type Gas/Propane, Marble
Equipment Built-In Range, Dishwasher, Disposal, Dryer - Front Loading, Microwave, Stainless Steel Appliances, Washer - Front Loading, Water Heater
Furnishings No
Fireplace Y
Appliance Built-In Range, Dishwasher, Disposal, Dryer - Front Loading, Microwave, Stainless Steel Appliances, Washer - Front Loading, Water Heater
Heat Source Propane - Leased, Electric
Laundry Main Floor, Dryer In Unit, Washer In Unit
Exterior
Parking Features Garage - Front Entry, Garage Door Opener, Inside Access
Garage Spaces 4.0
Fence Privacy, Wood
Water Access N
Roof Type Architectural Shingle
Accessibility None
Attached Garage 2
Total Parking Spaces 4
Garage Y
Building
Lot Description Landscaping, Private
Story 2
Foundation Block
Above Ground Finished SqFt 2300
Sewer Public Sewer
Water Public
Architectural Style Coastal, Traditional
Level or Stories 2
Additional Building Above Grade, Below Grade
New Construction N
Schools
High Schools Cape Henlopen
School District Cape Henlopen
Others
Senior Community No
Tax ID 335-08.00-725.00
Ownership Fee Simple
SqFt Source 2300
Special Listing Condition Standard







