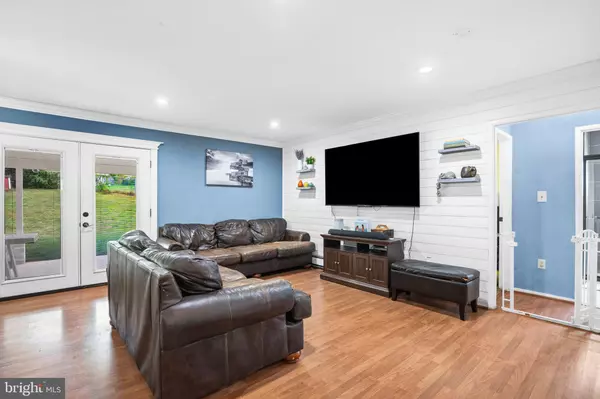
18 HARVEST RD Levittown, PA 19056
4 Beds
2 Baths
1,779 SqFt
UPDATED:
Key Details
Property Type Single Family Home
Sub Type Detached
Listing Status Active
Purchase Type For Sale
Square Footage 1,779 sqft
Price per Sqft $238
Subdivision Highland Park
MLS Listing ID PABU2105858
Style Cape Cod
Bedrooms 4
Full Baths 2
HOA Y/N N
Abv Grd Liv Area 1,779
Year Built 1957
Available Date 2025-09-23
Annual Tax Amount $5,201
Tax Year 2025
Lot Size 7,566 Sqft
Acres 0.17
Lot Dimensions 78.00 x 97.00
Property Sub-Type Detached
Source BRIGHT
Property Description
Location
State PA
County Bucks
Area Middletown Twp (10122)
Zoning R2
Rooms
Main Level Bedrooms 2
Interior
Hot Water Oil
Heating Baseboard - Hot Water
Cooling Wall Unit, Window Unit(s)
Fireplace N
Heat Source Oil
Exterior
Water Access N
Accessibility None
Garage N
Building
Story 2
Foundation Slab
Above Ground Finished SqFt 1779
Sewer Public Sewer
Water Public
Architectural Style Cape Cod
Level or Stories 2
Additional Building Above Grade, Below Grade
New Construction N
Schools
Elementary Schools Albert Schweitzer
Middle Schools Carl Sandburg
High Schools Neshaminy
School District Neshaminy
Others
Senior Community No
Tax ID 22-046-280
Ownership Fee Simple
SqFt Source 1779
Special Listing Condition Standard







