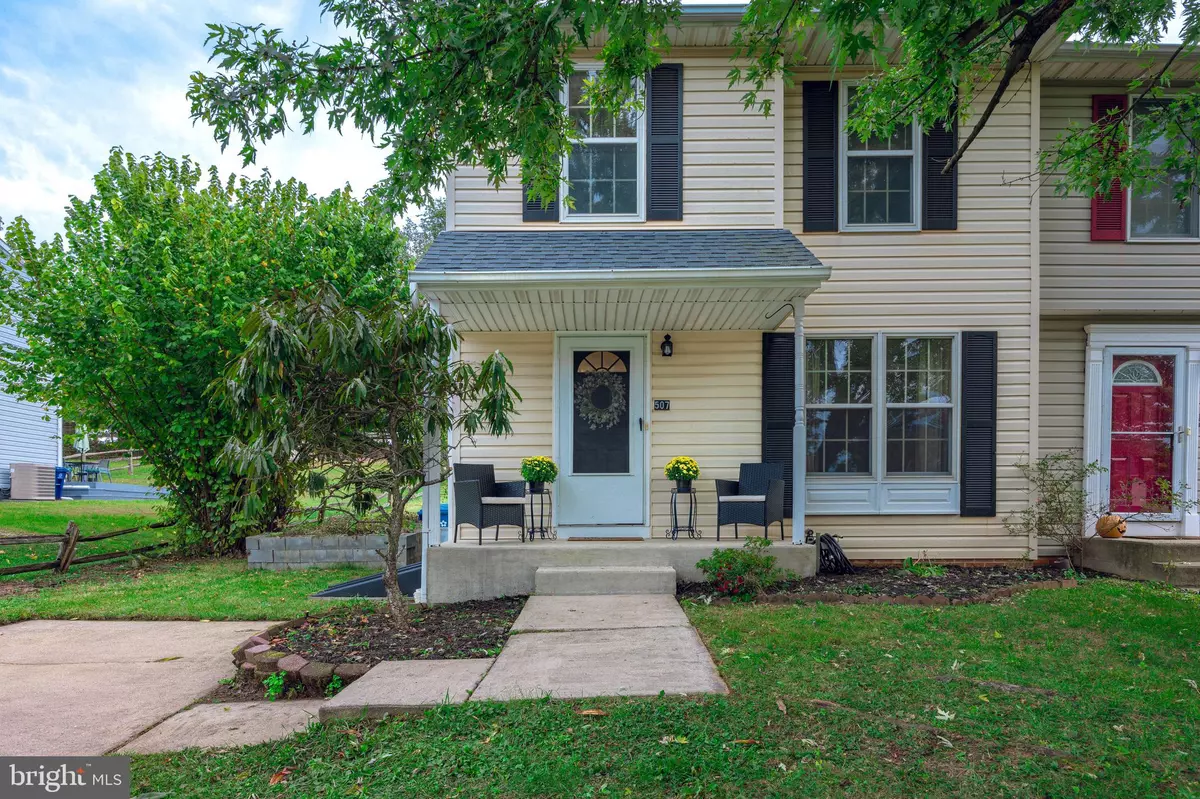
507 GOLDENROD TER Westminster, MD 21157
3 Beds
3 Baths
1,492 SqFt
UPDATED:
Key Details
Property Type Single Family Home, Townhouse
Sub Type Twin/Semi-Detached
Listing Status Active
Purchase Type For Sale
Square Footage 1,492 sqft
Price per Sqft $204
Subdivision Cranberry Hill
MLS Listing ID MDCR2030294
Style Colonial
Bedrooms 3
Full Baths 2
Half Baths 1
HOA Y/N N
Abv Grd Liv Area 1,132
Year Built 1991
Available Date 2025-10-09
Annual Tax Amount $2,158
Tax Year 2021
Lot Size 7,514 Sqft
Acres 0.17
Property Sub-Type Twin/Semi-Detached
Source BRIGHT
Property Description
Location
State MD
County Carroll
Zoning RES
Rooms
Other Rooms Living Room, Dining Room, Primary Bedroom, Bedroom 2, Bedroom 3, Kitchen, Foyer, Recreation Room, Utility Room, Primary Bathroom, Full Bath, Half Bath
Basement Partially Finished, Walkout Stairs, Sump Pump, Connecting Stairway, Heated, Improved, Interior Access
Interior
Interior Features Carpet, Chair Railings, Kitchen - Efficiency, Primary Bath(s)
Hot Water Electric
Heating Heat Pump(s)
Cooling Central A/C
Flooring Ceramic Tile, Carpet, Other, Vinyl
Equipment Dishwasher, Refrigerator, Range Hood, Oven/Range - Electric, Water Heater
Fireplace N
Window Features Double Pane,Vinyl Clad
Appliance Dishwasher, Refrigerator, Range Hood, Oven/Range - Electric, Water Heater
Heat Source Electric
Exterior
Exterior Feature Deck(s), Porch(es)
Water Access N
Roof Type Architectural Shingle,Asphalt
Accessibility None
Porch Deck(s), Porch(es)
Garage N
Building
Story 3
Foundation Concrete Perimeter
Above Ground Finished SqFt 1132
Sewer Public Sewer
Water Public
Architectural Style Colonial
Level or Stories 3
Additional Building Above Grade, Below Grade
Structure Type Dry Wall
New Construction N
Schools
High Schools Winters Mill
School District Carroll County Public Schools
Others
Senior Community No
Tax ID 0707107641
Ownership Fee Simple
SqFt Source 1492
Acceptable Financing Cash, Conventional, FHA, VA
Listing Terms Cash, Conventional, FHA, VA
Financing Cash,Conventional,FHA,VA
Special Listing Condition Standard







