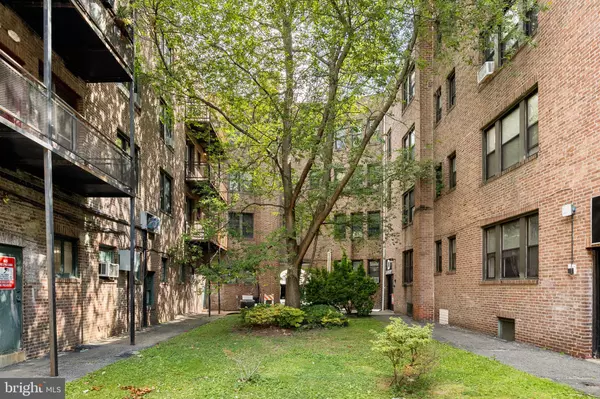
7250 CHESTNUT STREET #E-101 Upper Darby, PA 19082
1 Bed
1 Bath
604 SqFt
UPDATED:
Key Details
Property Type Single Family Home, Condo
Sub Type Unit/Flat/Apartment
Listing Status Active
Purchase Type For Rent
Square Footage 604 sqft
Subdivision Bywood
MLS Listing ID PADE2099684
Style Traditional
Bedrooms 1
Full Baths 1
Abv Grd Liv Area 604
Year Built 1900
Property Sub-Type Unit/Flat/Apartment
Source BRIGHT
Property Description
Location
State PA
County Delaware
Area Upper Darby Twp (10416)
Zoning RESIDENTIAL
Rooms
Basement Front Entrance, Partially Finished
Main Level Bedrooms 1
Interior
Interior Features Bathroom - Tub Shower, Breakfast Area, Built-Ins, Combination Dining/Living, Floor Plan - Open, Pantry, Wood Floors
Hot Water Bottled Gas
Heating Radiator
Cooling Window Unit(s)
Flooring Wood
Equipment Oven/Range - Gas, Refrigerator
Appliance Oven/Range - Gas, Refrigerator
Heat Source Natural Gas
Laundry Basement, Common, Shared
Exterior
Water Access N
View City
Accessibility None
Garage N
Building
Lot Description Corner
Story 4
Unit Features Garden 1 - 4 Floors
Foundation Concrete Perimeter
Above Ground Finished SqFt 604
Sewer Public Sewer
Water Public
Architectural Style Traditional
Level or Stories 4
Additional Building Above Grade
Structure Type High
New Construction N
Schools
School District Upper Darby
Others
Pets Allowed Y
Senior Community No
Tax ID NO TAX RECORD
Ownership Other
SqFt Source 604
Miscellaneous Cooking,Heat,Water
Security Features Fire Detection System,Carbon Monoxide Detector(s),Main Entrance Lock
Pets Allowed Cats OK







