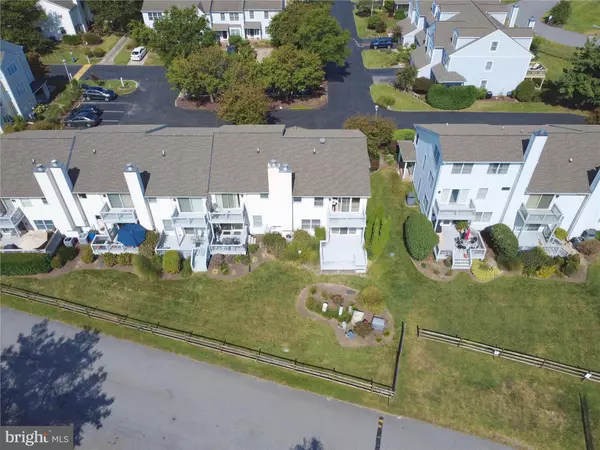
108 BODYS NECK RD Chester, MD 21619
3 Beds
3 Baths
1,791 SqFt
UPDATED:
Key Details
Property Type Condo
Sub Type Condo/Co-op
Listing Status Active
Purchase Type For Sale
Square Footage 1,791 sqft
Price per Sqft $279
Subdivision Bayside
MLS Listing ID MDQA2013574
Style Contemporary
Bedrooms 3
Full Baths 2
Half Baths 1
Condo Fees $598/mo
HOA Y/N N
Abv Grd Liv Area 1,791
Year Built 1992
Available Date 2025-08-16
Annual Tax Amount $3,589
Tax Year 2024
Property Sub-Type Condo/Co-op
Source BRIGHT
Property Description
Discover the perfect blend of coastal charm and modern luxury this fall in this rarely available, oversized end-unit townhome — ideally positioned to capture tranquil marina views from your upper and lower decks.
Step inside and enjoy the glow of the season with brand-new luxury vinyl plank flooring, a remodeled gourmet kitchen with quartz countertops and new appliances, and an inviting open layout filled with natural light. The primary suite offers a peaceful retreat with a fully renovated spa-style bathroom, while the other baths have been thoughtfully refreshed as well.
Whether you're sipping morning coffee as the autumn sunrise reflects off the water, or hosting friends on crisp evenings overlooking the boats in the marina, this home offers the perfect backdrop for the season.
Bayside isn't just a community — it's a lifestyle. Residents enjoy resort-style amenities including a clubhouse, outdoor pool, fitness center, tennis courts, volleyball, and scenic walking and jogging trails framed by changing leaves and coastal breezes.
Located just steps from Bayside Marina and within walking distance to waterfront dining, local shops, and cozy cafés, you'll love the convenience of island life — all just minutes from the Chesapeake Bay Bridge for easy access to Annapolis, D.C., or Baltimore.
Whether you're seeking a full-time residence or a weekend waterfront escape, this home captures the essence of Kent Island living in every season — and fall is the perfect time to make it yours. 🍂
Schedule your private tour today and experience the comfort, beauty, and lifestyle this waterfront gem has to offer. ONE YEAR HOME WARRANTY FOR THE BUYER
Location
State MD
County Queen Annes
Zoning UR
Interior
Hot Water Electric
Heating Heat Pump(s)
Cooling Heat Pump(s)
Fireplaces Number 1
Fireplace Y
Heat Source Electric
Exterior
Exterior Feature Deck(s)
Parking Features Garage - Front Entry
Garage Spaces 1.0
Amenities Available Beach, Boat Dock/Slip, Boat Ramp, Club House, Common Grounds, Community Center, Exercise Room, Pier/Dock, Pool - Outdoor, Tennis Courts, Water/Lake Privileges
Water Access Y
View Marina, River, Water
Accessibility None
Porch Deck(s)
Attached Garage 1
Total Parking Spaces 1
Garage Y
Building
Story 2
Foundation Slab
Above Ground Finished SqFt 1791
Sewer Public Sewer
Water Public
Architectural Style Contemporary
Level or Stories 2
Additional Building Above Grade, Below Grade
New Construction N
Schools
School District Queen Anne'S County Public Schools
Others
Pets Allowed Y
HOA Fee Include Insurance,Lawn Maintenance,Management,Parking Fee,Pool(s),Recreation Facility,Road Maintenance,Snow Removal
Senior Community No
Tax ID 1804102215
Ownership Condominium
SqFt Source 1791
Special Listing Condition Standard
Pets Allowed Cats OK, Dogs OK







